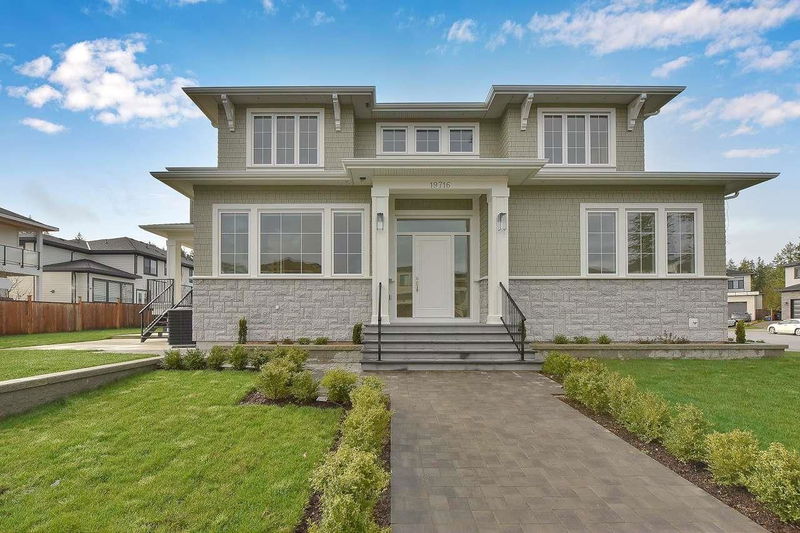Caractéristiques principales
- MLS® #: R2975330
- ID de propriété: SIRC2315920
- Type de propriété: Résidentiel, Maison unifamiliale détachée
- Aire habitable: 4 682 pi.ca.
- Grandeur du terrain: 6 969,60 pi.ca.
- Construit en: 2025
- Chambre(s) à coucher: 4+2
- Salle(s) de bain: 6+1
- Inscrit par:
- Century 21 Coastal Realty Ltd.
Description de la propriété
Stunning Brand-New Corner Home in Brookswood – 100 Ft Frontage!Welcome to your luxurious oasis in the heart of Brookswood! This custom-built masterpiece offers 6 bedrooms, 7 bathrooms, and a legal 2-bedroom suite—perfect for extended family or rental income. Step inside to an elegant open-concept layout designed for modern living. The upper level boasts 4 spacious bedrooms, each with its own walk-in closet and private ensuite, ensuring ultimate comfort. The entertainment-ready basement is a true showstopper, featuring a theatre room and stylish bar, ideal for hosting unforgettable gatherings. High-end finishes, contemporary design, and exceptional craftsmanship are evident throughout. Outside, the beautifully landscaped yard provides a serene retreat.OPEN HOUSE MAR 15/16(SAT/SUN) 2:00-4:00
Pièces
- TypeNiveauDimensionsPlancher
- FoyerPrincipal8' 9.9" x 7' 3.9"Autre
- BoudoirPrincipal13' 8" x 9'Autre
- Salle familialePrincipal15' x 15' 6"Autre
- Salle à mangerPrincipal12' x 18'Autre
- VestibulePrincipal7' 6" x 6' 3.9"Autre
- CuisinePrincipal10' 6" x 15' 8"Autre
- Cuisine wokPrincipal9' 2" x 6' 2"Autre
- Pièce principalePrincipal13' 8" x 11'Autre
- Chambre à coucherAu-dessus12' 6" x 11'Autre
- Penderie (Walk-in)Au-dessus4' x 6' 8"Autre
- Chambre à coucherAu-dessus12' 6" x 11'Autre
- Penderie (Walk-in)Au-dessus4' x 6' 8"Autre
- LoftAu-dessus11' 6" x 8' 6"Autre
- Chambre à coucherAu-dessus11' 8" x 13' 6"Autre
- Salle de lavageAu-dessus6' 6" x 9' 8"Autre
- Chambre à coucher principaleAu-dessus17' 6" x 12' 9.9"Autre
- Penderie (Walk-in)Au-dessus6' 2" x 14' 3.9"Autre
- Salle de loisirsSous-sol19' 3.9" x 19' 2"Autre
- BarSous-sol10' 8" x 11' 9.6"Autre
- Chambre à coucherSous-sol10' x 11' 3.9"Autre
- Chambre à coucherSous-sol10' 3.9" x 11' 9.9"Autre
- SalonSous-sol14' 9.9" x 11' 3.9"Autre
- CuisineSous-sol11' 3.9" x 12' 9.6"Autre
Agents de cette inscription
Demandez plus d’infos
Demandez plus d’infos
Emplacement
19716 32a Avenue, Langley, British Columbia, V3A 0N9 Canada
Autour de cette propriété
En savoir plus au sujet du quartier et des commodités autour de cette résidence.
Demander de l’information sur le quartier
En savoir plus au sujet du quartier et des commodités autour de cette résidence
Demander maintenantCalculatrice de versements hypothécaires
- $
- %$
- %
- Capital et intérêts 12 691 $ /mo
- Impôt foncier n/a
- Frais de copropriété n/a

