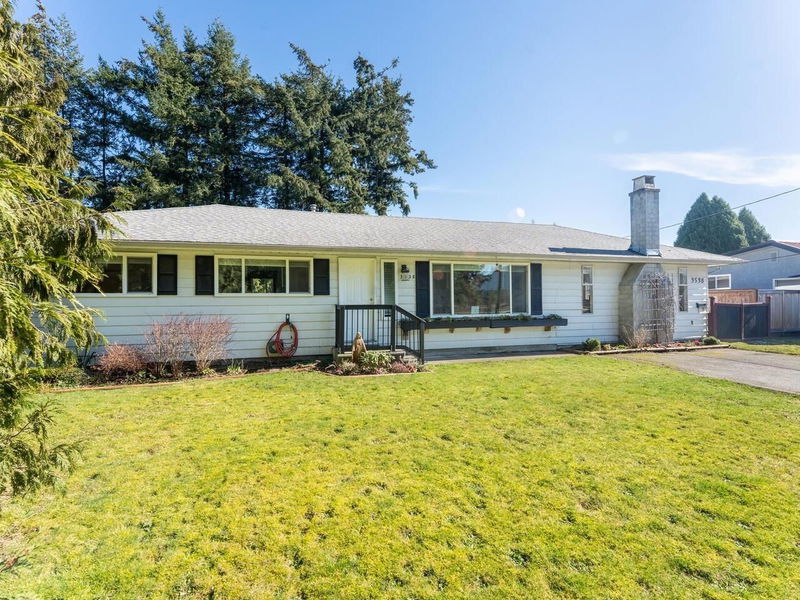Caractéristiques principales
- MLS® #: R2975321
- ID de propriété: SIRC2315669
- Type de propriété: Résidentiel, Maison unifamiliale détachée
- Aire habitable: 1 946 pi.ca.
- Grandeur du terrain: 10 454,40 pi.ca.
- Construit en: 1978
- Chambre(s) à coucher: 4
- Salle(s) de bain: 2
- Stationnement(s): 2
- Inscrit par:
- Century 21 Coastal Realty Ltd.
Description de la propriété
1946 sf rancher on 10,400 sf fenced lot in Brookswood is a must see. Welcome to this beautiful and spacious 4 bdrm, 2bath rancher boasting tasteful décor, attractive h/w flrs and a versatile plan with spacious primary suite that can easily be converted into a 3-bedroom layout with a 1-bedroom in-law suite, perfect for accommodating a parent or other family member. This spacious home is designed for family & entertaining and boast tasteful décor with fresh paint, millwork and more. The bright, private yard is ideal for year-round entertaining and includes two storage sheds and attractive patio.
Pièces
- TypeNiveauDimensionsPlancher
- SalonPrincipal18' 5" x 11' 3"Autre
- Salle à mangerPrincipal19' 8" x 7' 3.9"Autre
- Salle de lavagePrincipal17' 9.6" x 9' 6"Autre
- Salle familialePrincipal19' 8" x 14' 6.9"Autre
- Chambre à coucher principalePrincipal19' 9" x 16' 8"Autre
- Penderie (Walk-in)Principal7' 8" x 3' 8"Autre
- Chambre à coucherPrincipal11' 3" x 10' 9.6"Autre
- Chambre à coucherPrincipal11' 11" x 11' 3"Autre
- Chambre à coucherPrincipal11' 9" x 8' 9.9"Autre
- Salle de lavagePrincipal9' 11" x 4' 11"Autre
- ServicePrincipal6' x 2' 8"Autre
Agents de cette inscription
Demandez plus d’infos
Demandez plus d’infos
Emplacement
3538 196 Street, Langley, British Columbia, V3A 4T7 Canada
Autour de cette propriété
En savoir plus au sujet du quartier et des commodités autour de cette résidence.
Demander de l’information sur le quartier
En savoir plus au sujet du quartier et des commodités autour de cette résidence
Demander maintenantCalculatrice de versements hypothécaires
- $
- %$
- %
- Capital et intérêts 6 470 $ /mo
- Impôt foncier n/a
- Frais de copropriété n/a

