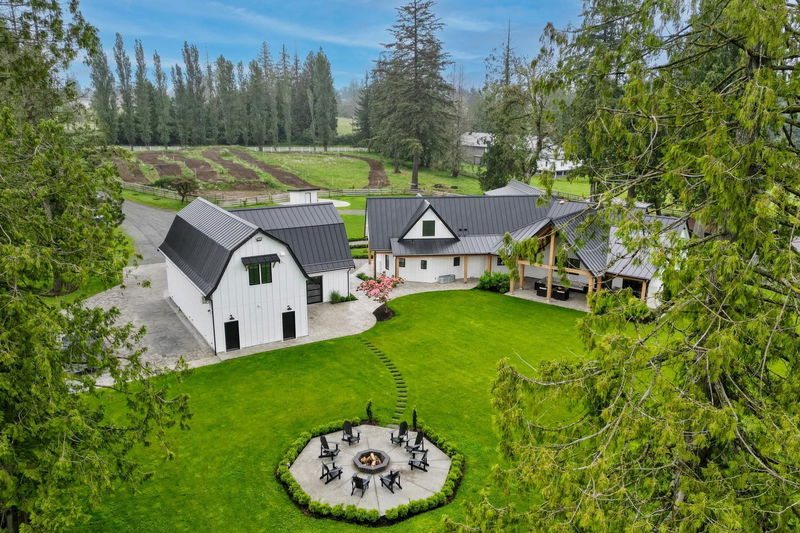Caractéristiques principales
- MLS® #: R2975386
- ID de propriété: SIRC2313028
- Type de propriété: Résidentiel, Maison unifamiliale détachée
- Aire habitable: 6 152 pi.ca.
- Grandeur du terrain: 4,75 ac
- Construit en: 1979
- Chambre(s) à coucher: 5
- Salle(s) de bain: 5+2
- Stationnement(s): 3
- Inscrit par:
- Macdonald Realty (Langley)
Description de la propriété
Nestled on 4.74 acres of picturesque land, this exquisite 4,500 sq ft home offers the perfect blend of luxury and functionality. Featuring a detached shop, two fenced pastures, two stalls, a tack room, lean-to, and chicken coop, it’s a dream for hobby farmers or equestrians. Inside, you'll find 4 spacious bedrooms, including two primary suites on the main floor. The spa-like ensuite features a steam shower and soaker tub. The chef’s kitchen features built-in Fisher & Paykel appliances, a walk-in butler’s pantry, wine fridge, extra fridge, steam oven, and second dishwasher. With potential for multi-generational living, this home offers versatility and space for everyone. Located on a quiet, dead-end street, just minutes from shopping, schools, and amenities.
Pièces
- TypeNiveauDimensionsPlancher
- Chambre à coucher principalePrincipal21' 9.9" x 16' 9.6"Autre
- Penderie (Walk-in)Principal14' 3.9" x 7' 6"Autre
- FoyerPrincipal22' 9.9" x 11' 9"Autre
- Cuisine de servicePrincipal12' 9" x 4' 3.9"Autre
- CuisinePrincipal11' 11" x 18' 9.6"Autre
- SalonPrincipal17' 5" x 23' 3.9"Autre
- Salle à mangerPrincipal14' 3.9" x 12' 3"Autre
- Bureau à domicilePrincipal9' 8" x 11' 8"Autre
- Chambre à coucherPrincipal14' 3.9" x 12'Autre
- Penderie (Walk-in)Principal5' 3.9" x 6' 3.9"Autre
- Salle de loisirsPrincipal27' 11" x 13' 9"Autre
- Salle de lavagePrincipal10' 5" x 8' 3.9"Autre
- Chambre à coucherAu-dessus12' x 17' 3"Autre
- Chambre à coucherAu-dessus13' 6" x 10' 11"Autre
- LoftAu-dessus13' 9" x 8' 9.6"Autre
- Salle de jeuxAu-dessus13' 9" x 20' 2"Autre
- Salle de sportAu-dessus20' x 15' 8"Autre
- Chambre à coucherAu-dessus16' 2" x 13' 11"Autre
- BoudoirAu-dessus21' 6" x 8' 8"Autre
- CuisineAu-dessus11' 3.9" x 14'Autre
- SalonAu-dessus10' 9" x 11' 5"Autre
- Salle de lavageAu-dessus8' 2" x 5' 6"Autre
Agents de cette inscription
Demandez plus d’infos
Demandez plus d’infos
Emplacement
24968 28 Avenue, Langley, British Columbia, V4W 2R2 Canada
Autour de cette propriété
En savoir plus au sujet du quartier et des commodités autour de cette résidence.
Demander de l’information sur le quartier
En savoir plus au sujet du quartier et des commodités autour de cette résidence
Demander maintenantCalculatrice de versements hypothécaires
- $
- %$
- %
- Capital et intérêts 23 434 $ /mo
- Impôt foncier n/a
- Frais de copropriété n/a

