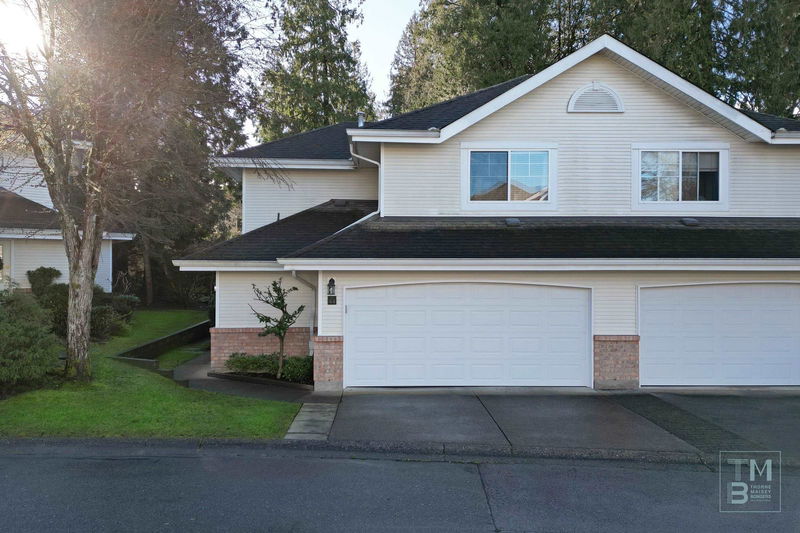Caractéristiques principales
- MLS® #: R2974670
- ID de propriété: SIRC2309421
- Type de propriété: Résidentiel, Maison de ville
- Aire habitable: 2 335 pi.ca.
- Construit en: 1993
- Chambre(s) à coucher: 3+1
- Salle(s) de bain: 3+1
- Stationnement(s): 1
- Inscrit par:
- RE/MAX Lifestyles Realty (Langley)
Description de la propriété
CEDAR CREEK | Stunning 2Storey + BSMT END UNIT backs greenbelt & is truly a gem! With incredible updates & a focus on privacy, pride of ownership throughout this spacious TWNHM is evident. Main level features a gorgeous white shaker kitchen w/ island, pantry, & workspace. The entryway greets you w/ private views of gardens from the Large windows throughout the living & dining area. Upstairs you will find 3 over-sized BDRMS w/ the primary hosting an oversized closet system & beautiful ENSUITE. Finished bsmnt includs. wet bar area, 3pc bath, family room storage & flex bdrm. Enjoy new flooring, crown molding, 3 updated bathrms, fresh paint, & new appliances. Relax outdoors on back deck w/ sounds of birds, views of trees, all while being close to amenities, transit & schools! 2 Pets ANY Size
Pièces
- TypeNiveauDimensionsPlancher
- FoyerPrincipal9' 3.9" x 5' 8"Autre
- Salle à mangerPrincipal11' x 10'Autre
- CuisinePrincipal19' x 11' 3.9"Autre
- Garde-mangerPrincipal5' x 5'Autre
- SalonPrincipal14' 2" x 13' 9.9"Autre
- Chambre à coucherAu-dessus13' x 8' 9.9"Autre
- Chambre à coucherAu-dessus12' x 11' 9.9"Autre
- Chambre à coucher principaleAu-dessus13' 3.9" x 13' 6"Autre
- Salle familialeSous-sol23' 8" x 13'Autre
- Cave à vinSous-sol8' x 5' 3.9"Autre
- Salle de lavageEn dessous6' 8" x 6' 6"Autre
- Chambre à coucherSous-sol12' 6" x 11' 8"Autre
Agents de cette inscription
Demandez plus d’infos
Demandez plus d’infos
Emplacement
8675 Walnut Grove Drive #44, Langley, British Columbia, V1M 2N6 Canada
Autour de cette propriété
En savoir plus au sujet du quartier et des commodités autour de cette résidence.
- 21.09% 50 to 64 years
- 20.9% 35 to 49 years
- 14.8% 65 to 79 years
- 12.9% 20 to 34 years
- 8.01% 15 to 19 years
- 6.91% 10 to 14 years
- 6.45% 5 to 9 years
- 4.66% 80 and over
- 4.28% 0 to 4
- Households in the area are:
- 78.67% Single family
- 17.65% Single person
- 3.24% Multi person
- 0.44% Multi family
- $138,808 Average household income
- $59,722 Average individual income
- People in the area speak:
- 77.26% English
- 7.86% Mandarin
- 6.49% Korean
- 2.17% English and non-official language(s)
- 1.38% Spanish
- 1.24% German
- 1.15% Russian
- 0.9% Tagalog (Pilipino, Filipino)
- 0.87% Yue (Cantonese)
- 0.68% Dutch
- Housing in the area comprises of:
- 58.04% Row houses
- 31.38% Single detached
- 4.13% Semi detached
- 2.94% Duplex
- 2.32% Apartment 5 or more floors
- 1.19% Apartment 1-4 floors
- Others commute by:
- 6.13% Foot
- 5.21% Other
- 2.53% Public transit
- 0% Bicycle
- 32.96% High school
- 20.15% College certificate
- 19.52% Bachelor degree
- 10.71% Did not graduate high school
- 7.11% Post graduate degree
- 6.45% Trade certificate
- 3.1% University certificate
- The average air quality index for the area is 1
- The area receives 640.21 mm of precipitation annually.
- The area experiences 7.39 extremely hot days (29.23°C) per year.
Demander de l’information sur le quartier
En savoir plus au sujet du quartier et des commodités autour de cette résidence
Demander maintenantCalculatrice de versements hypothécaires
- $
- %$
- %
- Capital et intérêts 5 366 $ /mo
- Impôt foncier n/a
- Frais de copropriété n/a

