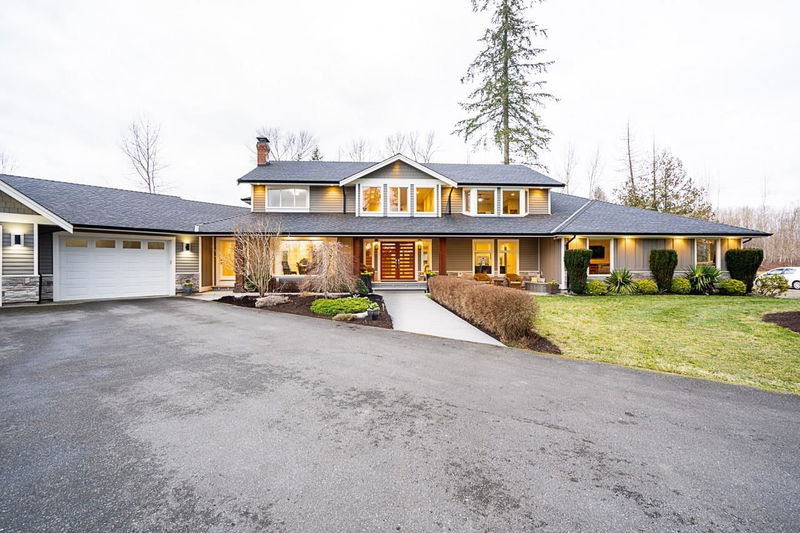Caractéristiques principales
- MLS® #: R2974421
- ID de propriété: SIRC2309394
- Type de propriété: Résidentiel, Maison unifamiliale détachée
- Aire habitable: 6 270 pi.ca.
- Grandeur du terrain: 8,39 ac
- Construit en: 1988
- Chambre(s) à coucher: 5
- Salle(s) de bain: 3+3
- Stationnement(s): 10
- Inscrit par:
- Macdonald Realty (Surrey/152)
Description de la propriété
This breathtaking 8.39-acre country estate is the complete package. Perfectly blending rural charm with modern convenience, this extraordinary property offers two residences,a 7-stall barn with a tack room,a classic red barn with a loft, a workshop,and pastoral beauty in every direction. The principal residence was completely remodeled and renovated in 2015, featuring top-tier craftsmanship and high-end finishes. Designed for comfortable living, the primary bedroom is conveniently located on the main floor, while four additional bedrooms and a spacious games room are upstairs.A long, scenic driveway welcomes you home, leading past rolling fields, peaceful ponds, and stunning landscapes.
Téléchargements et médias
Pièces
- TypeNiveauDimensionsPlancher
- BoudoirPrincipal7' 6" x 11' 6.9"Autre
- FoyerPrincipal15' 2" x 15' 3"Autre
- SalonPrincipal20' 6.9" x 16' 2"Autre
- CuisinePrincipal27' 9" x 13' 6.9"Autre
- Salle à mangerPrincipal18' 11" x 18' 6"Autre
- Salle à mangerPrincipal10' 11" x 13'Autre
- VestibulePrincipal10' 3.9" x 10' 11"Autre
- Salle de lavagePrincipal11' 9" x 17' 3"Autre
- Chambre à coucher principalePrincipal29' 3" x 15' 6.9"Autre
- Penderie (Walk-in)Principal11' x 9' 5"Autre
- Salle familialeAu-dessus19' 5" x 17' 2"Autre
- Salle polyvalenteAu-dessus10' 9.9" x 17' 3"Autre
- NidAu-dessus13' 5" x 7'Autre
- Chambre à coucherAu-dessus12' 9" x 9' 9.9"Autre
- Chambre à coucherAu-dessus12' 9.6" x 10' 9.9"Autre
- Chambre à coucherAu-dessus12' 6.9" x 9' 9.9"Autre
- Chambre à coucherAu-dessus11' x 13' 3.9"Autre
- Salle de sportSous-sol18' 9" x 37'Autre
Agents de cette inscription
Demandez plus d’infos
Demandez plus d’infos
Emplacement
22015 40 Avenue, Langley, British Columbia, V3Z 1N4 Canada
Autour de cette propriété
En savoir plus au sujet du quartier et des commodités autour de cette résidence.
Demander de l’information sur le quartier
En savoir plus au sujet du quartier et des commodités autour de cette résidence
Demander maintenantCalculatrice de versements hypothécaires
- $
- %$
- %
- Capital et intérêts 0
- Impôt foncier 0
- Frais de copropriété 0

