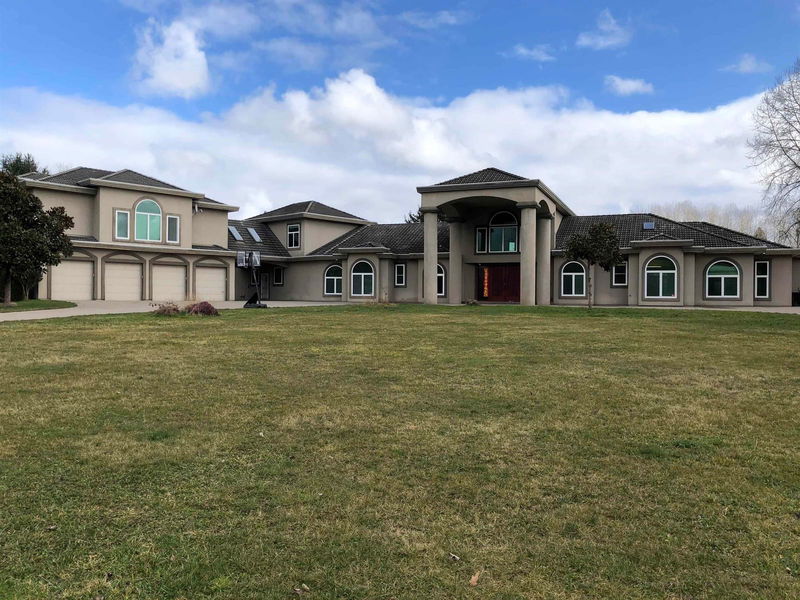Caractéristiques principales
- MLS® #: R2973794
- ID de propriété: SIRC2306399
- Type de propriété: Résidentiel, Maison unifamiliale détachée
- Aire habitable: 9 339 pi.ca.
- Grandeur du terrain: 9,67 ac
- Construit en: 1999
- Chambre(s) à coucher: 7
- Salle(s) de bain: 5+3
- Stationnement(s): 20
- Inscrit par:
- Royal Pacific Riverside Realty Ltd.
Description de la propriété
SPECTACULAR MANSION on private gated 9.67 acres. 42x30 4-bay garage & 70x60 barn/shop. Designed for entertaining and with every luxury imaginable. Spacious open plan, soaring detailed ceilings and ultimate in quality finishing. Resort caliber amenities; indoor pool/spa and steam room. Multiple games rooms and state of the art media room. Expensive stamped concrete driveway and patios. Stunning kitchen with HUGE island and Sub Zero and Thermador built-ins. Separate wok kitchen. Entertainment sized living, dining and family rooms with River Rock fireplaces. Luxurious primary suite with fireplace, his and hers walk-in closets and a fantastic 7-piece ensuite. Huge farming land: bring your hobby farming idea: horse riding, growing vegetables, raising flowers, fishing, and feeding poultry.
Téléchargements et médias
Pièces
- TypeNiveauDimensionsPlancher
- SalonPrincipal36' x 18' 9.9"Autre
- CuisinePrincipal20' 3" x 13' 8"Autre
- Cuisine wokPrincipal9' x 5' 5"Autre
- Salle à mangerPrincipal23' 9" x 12'Autre
- Salle à mangerPrincipal13' 9" x 12' 11"Autre
- Salle familialePrincipal29' 3.9" x 18' 5"Autre
- FoyerPrincipal14' 3" x 12' 9.6"Autre
- Chambre à coucher principalePrincipal19' 6.9" x 17' 6"Autre
- BoudoirPrincipal15' 6" x 13' 3"Autre
- Chambre à coucherPrincipal14' 5" x 12' 6"Autre
- Chambre à coucherPrincipal17' x 12'Autre
- Chambre à coucherPrincipal15' 6" x 11' 5"Autre
- Chambre à coucherPrincipal17' 3" x 14' 2"Autre
- Chambre à coucherPrincipal12' 8" x 11'Autre
- Chambre à coucherPrincipal12' 9.6" x 10' 9.6"Autre
- AutrePrincipal29' 5" x 21' 9.6"Autre
- Salle de lavagePrincipal8' 5" x 4' 11"Autre
- RangementPrincipal6' 8" x 6' 3.9"Autre
- Salle de jeuxAu-dessus20' x 7' 5"Autre
- Média / DivertissementAu-dessus23' 9" x 16' 11"Autre
- Salle de jeuxAu-dessus28' 11" x 23' 8"Autre
- Salle de loisirsAu-dessus29' 6" x 19' 9.6"Autre
Agents de cette inscription
Demandez plus d’infos
Demandez plus d’infos
Emplacement
2580 210 Street, Langley, British Columbia, V2Z 2A9 Canada
Autour de cette propriété
En savoir plus au sujet du quartier et des commodités autour de cette résidence.
Demander de l’information sur le quartier
En savoir plus au sujet du quartier et des commodités autour de cette résidence
Demander maintenantCalculatrice de versements hypothécaires
- $
- %$
- %
- Capital et intérêts 0
- Impôt foncier 0
- Frais de copropriété 0

