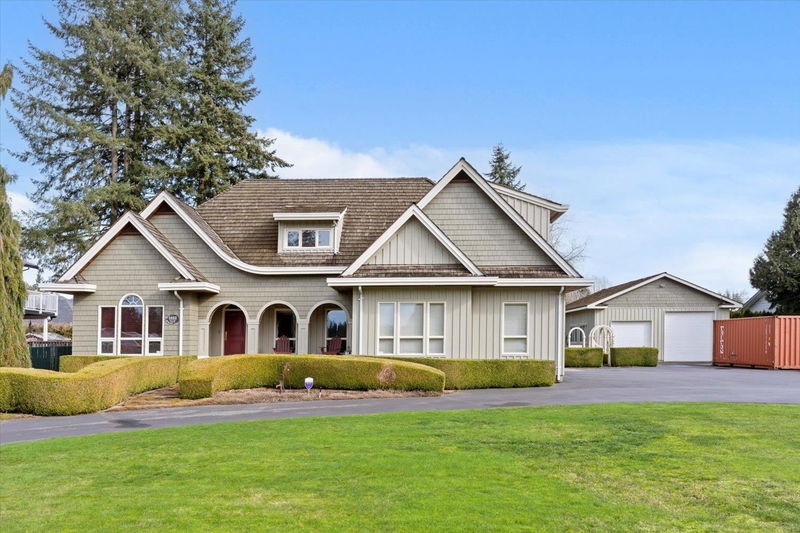Caractéristiques principales
- MLS® #: R2974230
- ID de propriété: SIRC2306050
- Type de propriété: Résidentiel, Maison unifamiliale détachée
- Aire habitable: 3 721 pi.ca.
- Grandeur du terrain: 37 461,60 pi.ca.
- Construit en: 1997
- Chambre(s) à coucher: 3
- Salle(s) de bain: 3+1
- Stationnement(s): 10
- Inscrit par:
- RE/MAX Lifestyles Realty (Langley)
Description de la propriété
Welcome to this beautifully designed, custom-built home where forward-thinking architecture meets comfort & functionality. This bright, open-concept two-story w/ basement features a primary bedroom on the main. The unfinished basement, filled with natural light & separate entrance, offers endless potential. Situated on a private, fenced 0.86-acre lot, this property blends space, privacy & stunning landscaping w/ inground sprinklers —perfect for gardening, entertaining, or relaxing. Hardwood floors flow throughout the main level, with a bonus loft upstairs for added flexibility. Central A/C. A 1,130 sq. ft. shop provides ample space for hobbies, storage, or toys. Minutes from Krause Farms, Otter Trail Winery & Hwy 1, this home is move-in ready or can easily be updated to suit your style!
Pièces
- TypeNiveauDimensionsPlancher
- SalonPrincipal20' x 21' 8"Autre
- CuisinePrincipal12' 2" x 12' 9"Autre
- Salle à mangerPrincipal10' 9.6" x 18'Autre
- Salle à mangerPrincipal14' 9" x 13' 6"Autre
- Salle familialePrincipal12' 9.9" x 13'Autre
- BoudoirPrincipal13' 3" x 13' 11"Autre
- Chambre à coucher principalePrincipal12' 11" x 16'Autre
- Penderie (Walk-in)Principal7' 9" x 7' 9.9"Autre
- FoyerPrincipal7' 8" x 11' 3.9"Autre
- Salle de lavagePrincipal12' 6" x 8' 3"Autre
- Chambre à coucherAu-dessus18' 11" x 13' 3"Autre
- Penderie (Walk-in)Au-dessus7' 8" x 6' 11"Autre
- Chambre à coucherAu-dessus17' 6" x 16' 6.9"Autre
- Penderie (Walk-in)Au-dessus5' 6" x 7' 3.9"Autre
- LoftAu-dessus22' 6.9" x 23' 11"Autre
Agents de cette inscription
Demandez plus d’infos
Demandez plus d’infos
Emplacement
5862 248 Street, Langley, British Columbia, V4W 1B9 Canada
Autour de cette propriété
En savoir plus au sujet du quartier et des commodités autour de cette résidence.
Demander de l’information sur le quartier
En savoir plus au sujet du quartier et des commodités autour de cette résidence
Demander maintenantCalculatrice de versements hypothécaires
- $
- %$
- %
- Capital et intérêts 14 160 $ /mo
- Impôt foncier n/a
- Frais de copropriété n/a

