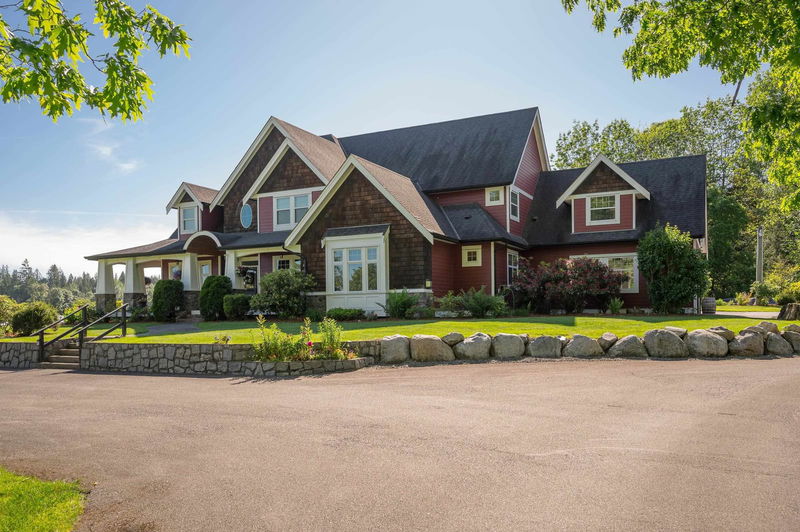Caractéristiques principales
- MLS® #: R2973778
- ID de propriété: SIRC2305981
- Type de propriété: Résidentiel, Maison unifamiliale détachée
- Aire habitable: 6 972 pi.ca.
- Grandeur du terrain: 4,57 ac
- Construit en: 2006
- Chambre(s) à coucher: 5+1
- Salle(s) de bain: 4+1
- Stationnement(s): 10
- Inscrit par:
- RE/MAX Treeland Realty
Description de la propriété
Wind up the oak lined driveway of this special property to the craftsman inspired home. Set high on a knoll in one of Langley's best locations. Bright open concept plan feat BRAND NEW CUSTOM kitchen w/ commercial grade appliances incl 5 burner gas stove, lg island w/ sep sink & butlers pantry. Vaulted great room includes a new floor to ceiling natural stone surround fireplace, solid fir flooring & fresh paint. Luxurious primary suite incl spa like ensuite, walk-in shower w/ multiple heads & free standing tub. The basement offers custom wet bar, wine cellar, HUGE games area and media room - perfect for entertaining! Covered outdoor living area w/ fireplace overlooking the southern exposed rolling farmland. Unique 3 level 24X30 detached shop includes upper floor, workshop & 2 bays.
Téléchargements et médias
Pièces
- TypeNiveauDimensionsPlancher
- Pièce principalePrincipal23' x 12' 3.9"Autre
- CuisinePrincipal18' 5" x 16' 8"Autre
- Salle à mangerPrincipal12' 3.9" x 12' 9.6"Autre
- Garde-mangerPrincipal5' 6.9" x 3' 9.9"Autre
- Salle à mangerPrincipal14' 9.6" x 11' 11"Autre
- Bureau à domicilePrincipal13' 3" x 12' 2"Autre
- Chambre à coucher principalePrincipal18' x 17' 6"Autre
- Penderie (Walk-in)Principal11' 11" x 6' 9.9"Autre
- Salle de lavagePrincipal16' 9.6" x 10' 9"Autre
- FoyerPrincipal8' 3" x 7' 9.6"Autre
- Chambre à coucherAu-dessus18' 3" x 12' 9"Autre
- Chambre à coucherAu-dessus23' 2" x 12' 9.6"Autre
- Penderie (Walk-in)Au-dessus5' 9.9" x 4' 8"Autre
- Salle de jeuxAu-dessus8' 8" x 4' 5"Autre
- Chambre à coucherAu-dessus17' 3" x 12' 3"Autre
- Penderie (Walk-in)Au-dessus5' 3" x 5'Autre
- Chambre à coucherAu-dessus17' 6.9" x 11' 9"Autre
- Salle de loisirsAu-dessus24' 5" x 24' 9.6"Autre
- FoyerAu-dessus18' 9" x 11' 6.9"Autre
- Salle de jeuxSous-sol21' 6.9" x 15' 6"Autre
- BarSous-sol16' 6.9" x 5' 8"Autre
- Cave à vinSous-sol16' 3" x 4' 3"Autre
- Média / DivertissementSous-sol21' 3.9" x 17' 6"Autre
- Salle polyvalenteSous-sol27' 8" x 12' 3.9"Autre
- Chambre à coucherSous-sol21' 11" x 17' 9.9"Autre
- ServiceSous-sol18' 3.9" x 12'Autre
Agents de cette inscription
Demandez plus d’infos
Demandez plus d’infos
Emplacement
9375 222 Street, Langley, British Columbia, V1M 3T7 Canada
Autour de cette propriété
En savoir plus au sujet du quartier et des commodités autour de cette résidence.
Demander de l’information sur le quartier
En savoir plus au sujet du quartier et des commodités autour de cette résidence
Demander maintenantCalculatrice de versements hypothécaires
- $
- %$
- %
- Capital et intérêts 0
- Impôt foncier 0
- Frais de copropriété 0

