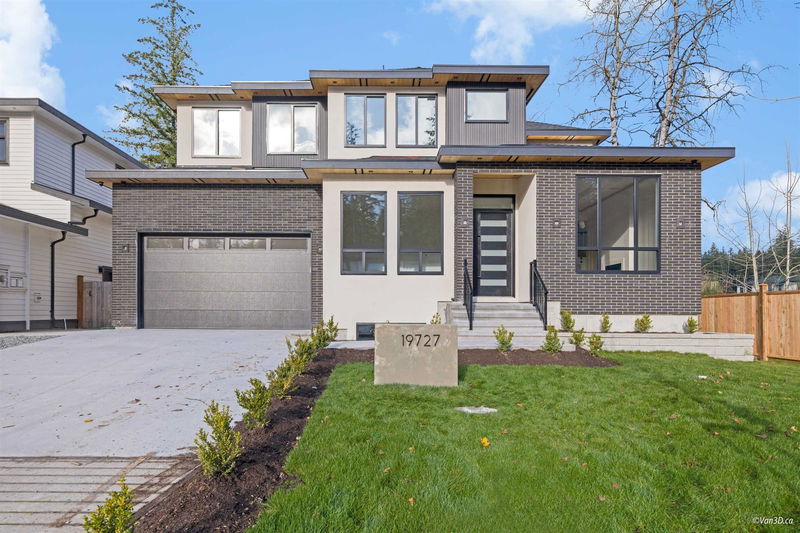Caractéristiques principales
- MLS® #: R2973075
- ID de propriété: SIRC2303711
- Type de propriété: Résidentiel, Maison unifamiliale détachée
- Aire habitable: 5 835 pi.ca.
- Grandeur du terrain: 6 969,60 pi.ca.
- Construit en: 2024
- Chambre(s) à coucher: 9
- Salle(s) de bain: 7+1
- Stationnement(s): 6
- Inscrit par:
- Century 21 Coastal Realty Ltd.
Description de la propriété
Discover the epitome of luxury living in this brand-new modern residence in Havenwood. This home sets a new standard for opulent living with its modern elegance and cutting-edge technology. The bright, open floor plan spans over 5,835 SF across three levels, perfect for entertaining. It features a custom kitchen and wok kitchen with top-of-the-line built in appliances. This brand new luxury home offers 9 bedrooms and 8 bathrooms. This home is designed to meet all your family's needs with comfort and style. This is your dream home with a spacious open layout, quality construction, and a prime location. Experience true luxury, tailored to you.
Pièces
- TypeNiveauDimensionsPlancher
- Chambre à coucherPrincipal13' 5" x 16' 3"Autre
- Salle familialePrincipal22' 11" x 21' 11"Autre
- CuisinePrincipal12' 9.6" x 19' 2"Autre
- SalonPrincipal12' x 19'Autre
- Salle à mangerPrincipal10' 3.9" x 11' 11"Autre
- FoyerPrincipal7' 3.9" x 8' 2"Autre
- VestibulePrincipal8' 9.6" x 5' 2"Autre
- Chambre à coucher principaleAu-dessus17' 9.6" x 17' 3"Autre
- Chambre à coucherAu-dessus12' 6.9" x 16' 5"Autre
- Chambre à coucherAu-dessus12' 6" x 17' 9.6"Autre
- Chambre à coucherAu-dessus15' 5" x 15' 11"Autre
- Salle de lavageAu-dessus7' 9.6" x 4' 11"Autre
- BarEn dessous13' 8" x 9' 6.9"Autre
- Média / DivertissementEn dessous15' 11" x 18' 9.6"Autre
- Chambre à coucherEn dessous10' 5" x 11' 2"Autre
- Chambre à coucherEn dessous9' 9" x 11' 5"Autre
- SalonEn dessous12' 2" x 26' 8"Autre
- CuisineEn dessous12' 3" x 7' 9.6"Autre
- SalonEn dessous12' 3.9" x 14' 6.9"Autre
- Chambre à coucherEn dessous10' 3.9" x 10'Autre
- Chambre à coucherEn dessous13' x 10' 9"Autre
Agents de cette inscription
Demandez plus d’infos
Demandez plus d’infos
Emplacement
19727 31b Avenue, Langley, British Columbia, V2Z 0B2 Canada
Autour de cette propriété
En savoir plus au sujet du quartier et des commodités autour de cette résidence.
- 20.97% 50 to 64 years
- 20.42% 65 to 79 years
- 20.11% 35 to 49 years
- 11.42% 20 to 34 years
- 8.07% 10 to 14 years
- 5.9% 5 to 9 years
- 5.83% 15 to 19 years
- 4.08% 0 to 4 years
- 3.21% 80 and over
- Households in the area are:
- 78.82% Single family
- 18.76% Single person
- 2.27% Multi person
- 0.15% Multi family
- $141,535 Average household income
- $62,233 Average individual income
- People in the area speak:
- 91.03% English
- 2.72% Punjabi (Panjabi)
- 1.23% German
- 1.2% Mandarin
- 0.73% French
- 0.65% Dutch
- 0.62% Spanish
- 0.6% Greek
- 0.6% Korean
- 0.6% Multiple non-official languages
- Housing in the area comprises of:
- 89.49% Single detached
- 10.51% Duplex
- 0% Semi detached
- 0% Row houses
- 0% Apartment 1-4 floors
- 0% Apartment 5 or more floors
- Others commute by:
- 8.29% Other
- 3.83% Public transit
- 0% Foot
- 0% Bicycle
- 39.6% High school
- 21.11% College certificate
- 12.62% Did not graduate high school
- 11.96% Bachelor degree
- 11.24% Trade certificate
- 3.41% Post graduate degree
- 0.05% University certificate
- The average air quality index for the area is 1
- The area receives 530.23 mm of precipitation annually.
- The area experiences 7.39 extremely hot days (28.41°C) per year.
Demander de l’information sur le quartier
En savoir plus au sujet du quartier et des commodités autour de cette résidence
Demander maintenantCalculatrice de versements hypothécaires
- $
- %$
- %
- Capital et intérêts 12 691 $ /mo
- Impôt foncier n/a
- Frais de copropriété n/a

