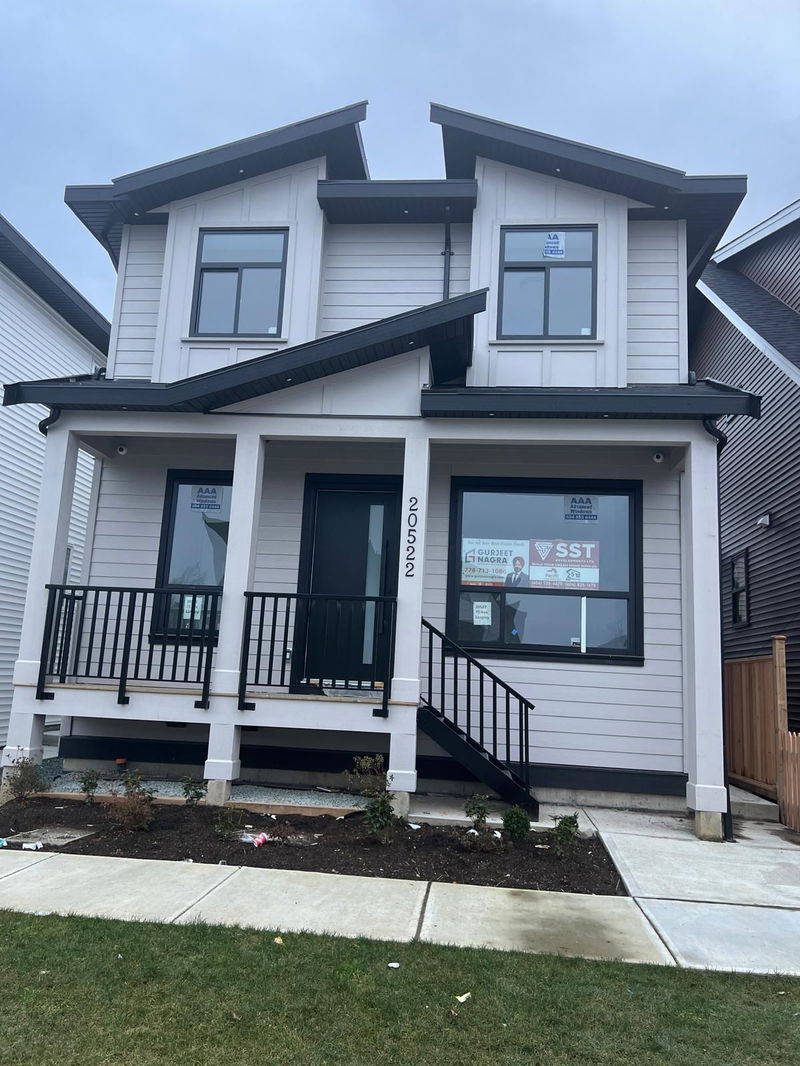Caractéristiques principales
- MLS® #: R2970810
- ID de propriété: SIRC2298738
- Type de propriété: Résidentiel, Maison unifamiliale détachée
- Aire habitable: 3 225 pi.ca.
- Grandeur du terrain: 3 049,20 pi.ca.
- Construit en: 2024
- Chambre(s) à coucher: 4+2
- Salle(s) de bain: 5+1
- Stationnement(s): 3
- Inscrit par:
- Skystreet Real Estate Marketing
Description de la propriété
Welcome to Willoughby Heights for experiencing luxury with comfort in this impressive 6-bed, 6-bath home. Spread across 3 beautifully designed levels comes with a Den can be used as an additional bed for personal use or for office, a full bath and a modern spice kitchen. A spacious detached double & single Carport car garage adds convenience. Upstairs comes with Master suite and three additional bedrooms, a partial scenic view of mountains from one bedroom will refresh the mood. The lower level offers a flexible Rec Room, perfect for entertainment, along with a legal 2 bed bsmnt suite for family or as a mortgage helper. Close to top schools and basic amenities. Don't miss this opportunity. Book your showing today!
Pièces
- TypeNiveauDimensionsPlancher
- SalonPrincipal10' 3.9" x 10' 6"Autre
- CuisinePrincipal9' 9.9" x 14' 8"Autre
- Cuisine wokPrincipal8' x 7'Autre
- BoudoirPrincipal8' x 9' 6"Autre
- Salle à mangerPrincipal10' 3.9" x 9' 9.9"Autre
- Salle familialePrincipal13' 3.9" x 14' 8"Autre
- Chambre à coucher principaleAu-dessus14' x 13' 8"Autre
- Penderie (Walk-in)Au-dessus8' x 6' 6"Autre
- Chambre à coucherAu-dessus11' x 10' 8"Autre
- Chambre à coucherAu-dessus10' 6" x 11'Autre
- Chambre à coucherAu-dessus10' x 10' 8"Autre
- Salle de lavageAu-dessus8' x 6'Autre
- Salle de loisirsSous-sol16' 3.9" x 14'Autre
- Chambre à coucherSous-sol9' 6" x 10'Autre
- Chambre à coucherSous-sol9' 6" x 10'Autre
- SalonSous-sol11' x 24' 6"Autre
- RangementSous-sol3' x 6' 6"Autre
- CuisineSous-sol11' x 6'Autre
Agents de cette inscription
Demandez plus d’infos
Demandez plus d’infos
Emplacement
20522 75 Avenue, Langley, British Columbia, V2Y 1V5 Canada
Autour de cette propriété
En savoir plus au sujet du quartier et des commodités autour de cette résidence.
Demander de l’information sur le quartier
En savoir plus au sujet du quartier et des commodités autour de cette résidence
Demander maintenantCalculatrice de versements hypothécaires
- $
- %$
- %
- Capital et intérêts 8 130 $ /mo
- Impôt foncier n/a
- Frais de copropriété n/a

