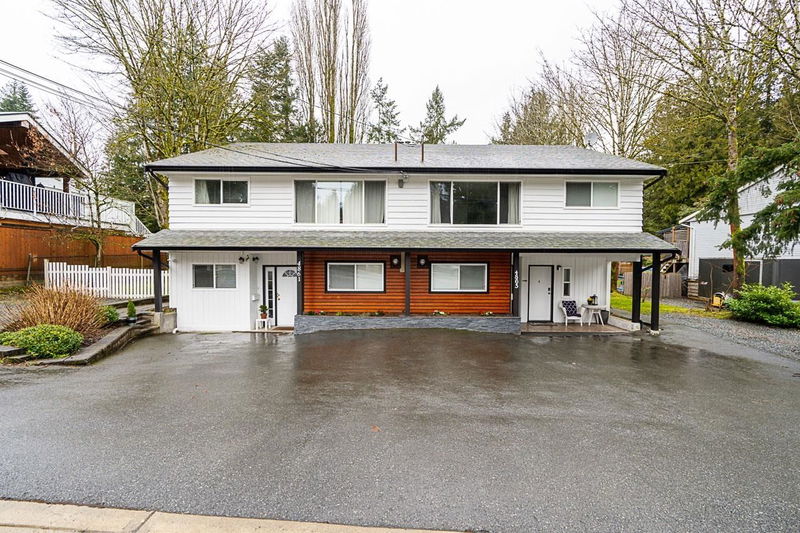Caractéristiques principales
- MLS® #: R2971276
- ID de propriété: SIRC2296768
- Type de propriété: Résidentiel, Duplex
- Aire habitable: 3 575 pi.ca.
- Grandeur du terrain: 11 761,20 pi.ca.
- Construit en: 1972
- Chambre(s) à coucher: 8
- Salle(s) de bain: 4
- Stationnement(s): 7
- Inscrit par:
- Royal LePage Ben Gauer & Assoc
Description de la propriété
Fabulous side-by-side 3575 sq ft 8 bedroom + flex room duplex! Nicely renovated including windows, roof, kitchens, baths, flooring lighting & doors! Walk to the coming Skytrain, shopping, recreation, schools, parks & library! Parking for 7. The rectangular .27 acre lot is zoned Multi-family for 7 units. Each side has a ground floor suite. Total 4 units, 3 laundries. 4861 main floor has 2 bedrooms + a large ground floor flex/rec room. Ground floor suite has 2 bedrooms + shared flex/rec room. 4865 is a 3-bedroom unit w/2 bedrooms on main floor+1 bedroom on the ground floor. 1 bedroom ground floor suite. Enjoy large room sizes. Each main floor suite enjoys a 24'6 x 9'8 covered deck overlooking a huge private quiet fenced back yard! Formerly owner-occupied. Current mo-month rent: $85,200/yr.
Pièces
- TypeNiveauDimensionsPlancher
- SalonPrincipal13' 8" x 12' 6"Autre
- Salle à mangerPrincipal10' 5" x 12' 9.9"Autre
- CuisinePrincipal13' 8" x 9' 5"Autre
- Chambre à coucher principalePrincipal12' 8" x 10' 2"Autre
- Chambre à coucherPrincipal10' 2" x 9' 5"Autre
- Salle polyvalenteEn dessous16' 9" x 7' 3.9"Autre
- Salle de lavageEn dessous5' x 2' 6"Autre
- SalonEn dessous10' 3.9" x 7' 9.9"Autre
- CuisineEn dessous10' 2" x 5' 9.9"Autre
- Chambre à coucherEn dessous13' x 8' 9"Autre
- Chambre à coucherEn dessous18' 5" x 10' 5"Autre
- SalonPrincipal14' 9.9" x 13' 9.9"Autre
- Salle à mangerPrincipal10' 3.9" x 10' 6"Autre
- CuisinePrincipal9' 5" x 8' 3"Autre
- Salle à mangerPrincipal9' 5" x 5' 6.9"Autre
- Chambre à coucher principalePrincipal10' 2" x 12' 8"Autre
- Chambre à coucherPrincipal10' 2" x 9' 5"Autre
- Chambre à coucherEn dessous14' 5" x 10' 3"Autre
- SalonEn dessous13' 3" x 9'Autre
- CuisineEn dessous9' 9" x 9'Autre
- Salle à mangerEn dessous9' 9" x 5' 8"Autre
- Chambre à coucher principaleEn dessous15' x 7' 8"Autre
Agents de cette inscription
Demandez plus d’infos
Demandez plus d’infos
Emplacement
4865 203 Street, Langley, British Columbia, V3A 1V2 Canada
Autour de cette propriété
En savoir plus au sujet du quartier et des commodités autour de cette résidence.
Demander de l’information sur le quartier
En savoir plus au sujet du quartier et des commodités autour de cette résidence
Demander maintenantCalculatrice de versements hypothécaires
- $
- %$
- %
- Capital et intérêts 9 741 $ /mo
- Impôt foncier n/a
- Frais de copropriété n/a

