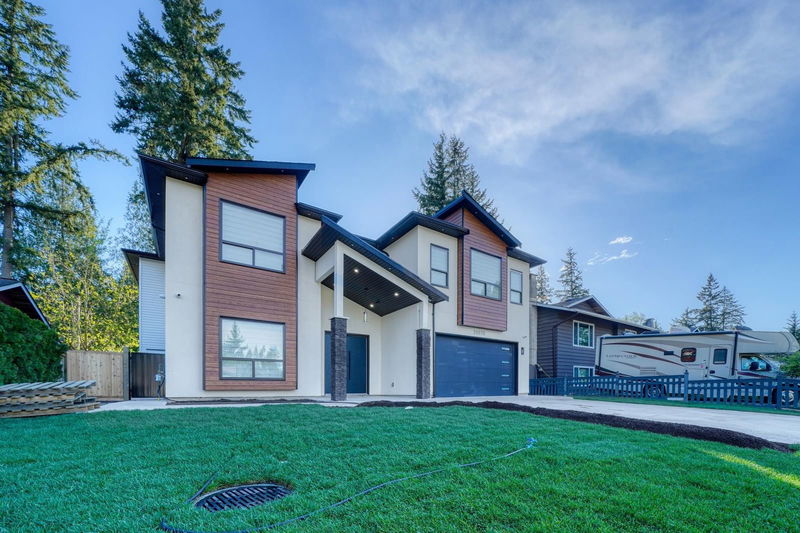Caractéristiques principales
- MLS® #: R2969755
- ID de propriété: SIRC2293628
- Type de propriété: Résidentiel, Maison unifamiliale détachée
- Aire habitable: 4 718 pi.ca.
- Grandeur du terrain: 7 405,20 pi.ca.
- Construit en: 2024
- Chambre(s) à coucher: 9
- Salle(s) de bain: 6+1
- Stationnement(s): 2
- Inscrit par:
- Save Max WestCoast Realty Inc.
Description de la propriété
Stunning, newly built luxury custom two-story home with partial mountain views! This spacious property features 9 bedrooms and 7 bathrooms, set on a 7,200 sqft lot. The home showcases beautiful modern light fixtures, a living room, dining room, bar, family room, designer kitchen, and a separate spice kitchen with a unique, bright, and open layout. The generous master bedroom includes a full en-suite, along with 3 additional spacious bedrooms, full bathrooms, and a powder room. Additional highlights include central air conditioning, radiant hot-water heating, an HRV system, security cameras, a high-efficiency hot-water furnace, premium appliances, a sundeck, and a double car garage. Includes a 2-5-10 new home warranty. Potential rental income of $5,500. Easy to show!
Pièces
- TypeNiveauDimensionsPlancher
- Salle de loisirsPrincipal14' 2" x 13' 8"Autre
- Chambre à coucherPrincipal13' 2" x 11'Autre
- SalonPrincipal10' 2" x 11' 9.9"Autre
- CuisinePrincipal6' x 6'Autre
- Chambre à coucherPrincipal11' 11" x 10' 9.9"Autre
- Chambre à coucherPrincipal11' 11" x 10' 3.9"Autre
- SalonPrincipal14' 6.9" x 12' 2"Autre
- CuisinePrincipal14' 6.9" x 8' 6"Autre
- Chambre à coucherPrincipal12' 2" x 10' 3.9"Autre
- Chambre à coucherPrincipal11' 11" x 10' 9.9"Autre
- ServicePrincipal6' x 5' 9.9"Autre
- Salle de lavagePrincipal7' 3.9" x 6' 3.9"Autre
- FoyerPrincipal19' 9.9" x 10' 9.9"Autre
- SalonAu-dessus16' 6.9" x 13' 6.9"Autre
- Salle à mangerAu-dessus13' 8" x 8' 9.6"Autre
- Salle familialeAu-dessus16' x 15' 8"Autre
- Cuisine wokAu-dessus11' 9.9" x 6' 9.9"Autre
- CuisineAu-dessus18' 3.9" x 12' 3.9"Autre
- Chambre à coucher principaleAu-dessus17' 6" x 13' 6"Autre
- Penderie (Walk-in)Au-dessus10' 3.9" x 7' 3.9"Autre
- Chambre à coucherAu-dessus15' 3.9" x 12' 8"Autre
- Penderie (Walk-in)Au-dessus5' 9.9" x 3' 9.9"Autre
- Chambre à coucherAu-dessus14' 9.9" x 12' 3.9"Autre
- Chambre à coucherAu-dessus14' 6" x 12' 3.9"Autre
Agents de cette inscription
Demandez plus d’infos
Demandez plus d’infos
Emplacement
20070 46a Avenue, Langley, British Columbia, V3A 6J3 Canada
Autour de cette propriété
En savoir plus au sujet du quartier et des commodités autour de cette résidence.
Demander de l’information sur le quartier
En savoir plus au sujet du quartier et des commodités autour de cette résidence
Demander maintenantCalculatrice de versements hypothécaires
- $
- %$
- %
- Capital et intérêts 11 714 $ /mo
- Impôt foncier n/a
- Frais de copropriété n/a

