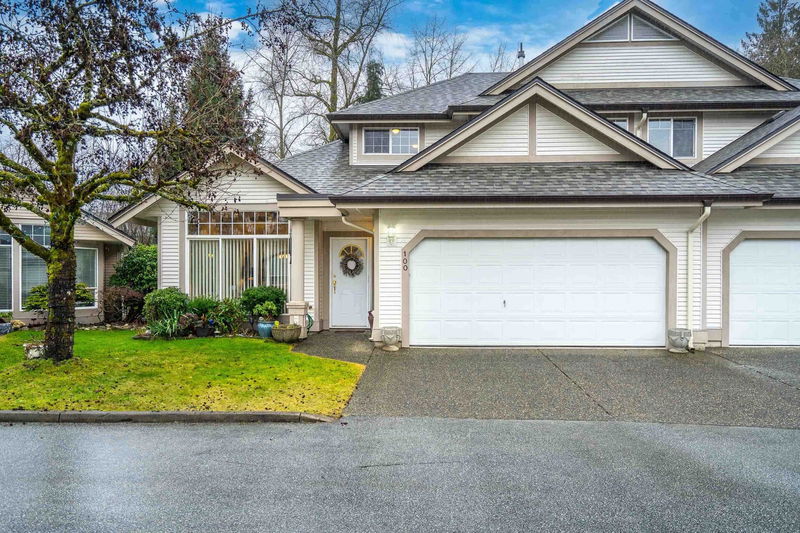Caractéristiques principales
- MLS® #: R2970635
- ID de propriété: SIRC2293416
- Type de propriété: Résidentiel, Maison de ville
- Aire habitable: 1 937 pi.ca.
- Construit en: 1996
- Chambre(s) à coucher: 3
- Salle(s) de bain: 2+1
- Stationnement(s): 4
- Inscrit par:
- RE/MAX Treeland Realty
Description de la propriété
Elegant 1,937 sqft Townhome in the Popular Gated "Coventry Woods". Welcome to this stunning 2 story style featuring 3 beds & 3 baths, including a main-floor primary suite w/fully renovated ensuite, soaker tub, 2 sinks & sep shower. The formal Living/Dining room boasts vaulted Ceilings and cozy FP, while the open-concept kitchen family room showcase quartz counters, stainless appliances double ovens, built-in Microwave, & 2nd FP. Enjoy seamless indoor-outdoor living w/ an extended patio and private west-facing yard. Upstairs, 2 spacious bedrooms and 3rd Bath. Energy-efficient hot water on demand, a double garage, and access to a resort style living w/ outdoor pool and community rec center, makes this home a rare find.
Pièces
- TypeNiveauDimensionsPlancher
- SalonPrincipal11' 9.6" x 11' 3.9"Autre
- Salle à mangerPrincipal13' 3" x 12' 6"Autre
- CuisinePrincipal9' 6.9" x 9' 6"Autre
- Salle à mangerPrincipal10' 9.6" x 7' 3.9"Autre
- Salle familialePrincipal13' 2" x 12' 3"Autre
- Chambre à coucher principalePrincipal12' 9.9" x 14' 9.9"Autre
- FoyerPrincipal4' x 8'Autre
- Chambre à coucherAu-dessus12' 9.9" x 13' 9.6"Autre
- Chambre à coucherAu-dessus13' 2" x 12' 3"Autre
- PatioPrincipal18' 8" x 13' 3.9"Autre
Agents de cette inscription
Demandez plus d’infos
Demandez plus d’infos
Emplacement
9025 216th Street #100, Langley, British Columbia, V1M 2X6 Canada
Autour de cette propriété
En savoir plus au sujet du quartier et des commodités autour de cette résidence.
Demander de l’information sur le quartier
En savoir plus au sujet du quartier et des commodités autour de cette résidence
Demander maintenantCalculatrice de versements hypothécaires
- $
- %$
- %
- Capital et intérêts 5 102 $ /mo
- Impôt foncier n/a
- Frais de copropriété n/a

