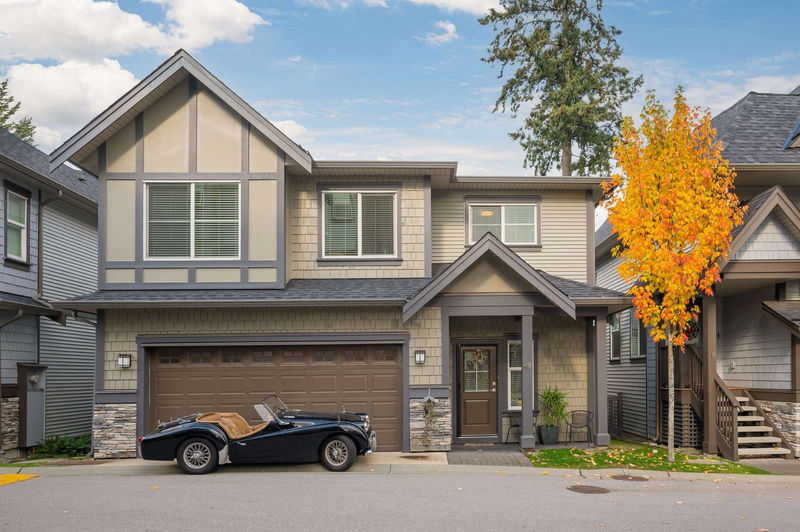Caractéristiques principales
- MLS® #: R2969604
- ID de propriété: SIRC2291987
- Type de propriété: Résidentiel, Maison de ville
- Aire habitable: 3 360 pi.ca.
- Construit en: 2017
- Chambre(s) à coucher: 4+1
- Salle(s) de bain: 4+1
- Stationnement(s): 2
- Inscrit par:
- Macdonald Realty (Langley)
Description de la propriété
EVERLY GREEN. Bright & spacious 3,360 sf, 5-bedroom, 5-bath detached strata home in a prime spot of the complex and backing onto green space (like a bird sanctuary!). Features an open floor plan, 2 master suites (one on the main), a living area with soaring 20' ceilings & tall windows, a kitchen with a gas range, a large island, & ample storage. Upstairs offers 3 oversized bedrooms, including 2nd master suite, loft-style family room, and laundry room. Fully finished basement includes 5th bedroom, full bath, den, and spacious rec room. New upgraded carpets throughout. Garage has epoxy-coated floor. Step outside to a private yard with an expansive upgraded deck and natural gas hookup. Just minutes from shops, restaurants, & schools, including RE Mountain Secondary, known for its IB program.
Pièces
- TypeNiveauDimensionsPlancher
- SalonPrincipal18' 9" x 12' 6.9"Autre
- Salle à mangerPrincipal10' 2" x 6' 2"Autre
- CuisinePrincipal8' 5" x 14' 3.9"Autre
- Chambre à coucher principalePrincipal11' 9" x 13' 9.9"Autre
- Penderie (Walk-in)Principal10' 11" x 4' 5"Autre
- Chambre à coucher principaleAu-dessus12' 3" x 16' 8"Autre
- Chambre à coucherAu-dessus17' 11" x 15' 11"Autre
- Chambre à coucherAu-dessus13' 9.6" x 10' 8"Autre
- Salle familialeAu-dessus18' 9" x 10' 8"Autre
- Salle de lavageAu-dessus8' 9.6" x 5' 6"Autre
- Chambre à coucherSous-sol10' 9" x 15' 9.6"Autre
- Salle familialeSous-sol16' 3.9" x 15' 5"Autre
- Salle de loisirsSous-sol12' 6.9" x 10' 11"Autre
- BoudoirSous-sol9' 6" x 14' 6.9"Autre
- RangementSous-sol9' 3.9" x 7' 3.9"Autre
- FoyerPrincipal7' 9.9" x 8' 11"Autre
Agents de cette inscription
Demandez plus d’infos
Demandez plus d’infos
Emplacement
8217 204b Street #49, Langley, British Columbia, V2Y 0V6 Canada
Autour de cette propriété
En savoir plus au sujet du quartier et des commodités autour de cette résidence.
- 26.05% 35 to 49 years
- 21.03% 20 to 34 years
- 16.21% 50 to 64 years
- 9.97% 65 to 79 years
- 8.04% 0 to 4 years
- 6.3% 5 to 9 years
- 5.98% 10 to 14 years
- 4.5% 15 to 19 years
- 1.93% 80 and over
- Households in the area are:
- 74.48% Single family
- 22.09% Single person
- 2.57% Multi person
- 0.86% Multi family
- $116,200 Average household income
- $56,150 Average individual income
- People in the area speak:
- 59.64% English
- 20.39% Korean
- 5.41% Mandarin
- 4.89% English and non-official language(s)
- 1.88% Tagalog (Pilipino, Filipino)
- 1.88% Yue (Cantonese)
- 1.73% Spanish
- 1.59% Russian
- 1.44% Punjabi (Panjabi)
- 1.15% Portuguese
- Housing in the area comprises of:
- 50.16% Row houses
- 32.62% Apartment 5 or more floors
- 10.16% Single detached
- 3.77% Duplex
- 1.97% Apartment 1-4 floors
- 1.31% Semi detached
- Others commute by:
- 4.36% Public transit
- 3.55% Foot
- 2.26% Other
- 0% Bicycle
- 30.12% High school
- 27.32% Bachelor degree
- 16.72% College certificate
- 8.76% Did not graduate high school
- 7.54% Post graduate degree
- 6.39% Trade certificate
- 3.15% University certificate
- The average air quality index for the area is 1
- The area receives 640.21 mm of precipitation annually.
- The area experiences 7.39 extremely hot days (29.23°C) per year.
Demander de l’information sur le quartier
En savoir plus au sujet du quartier et des commodités autour de cette résidence
Demander maintenantCalculatrice de versements hypothécaires
- $
- %$
- %
- Capital et intérêts 6 829 $ /mo
- Impôt foncier n/a
- Frais de copropriété n/a

