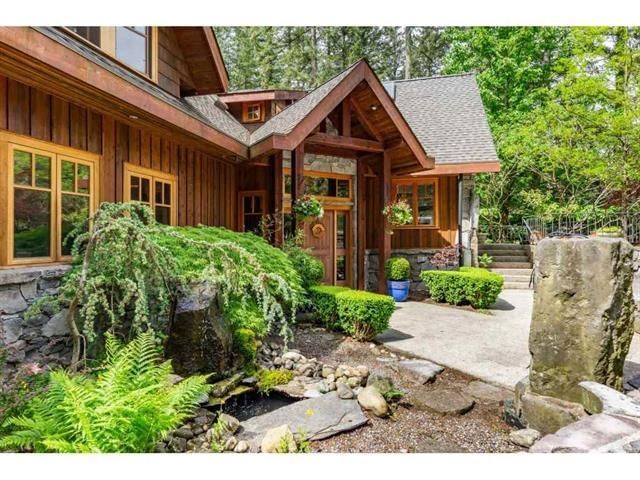Caractéristiques principales
- MLS® #: R2969258
- ID de propriété: SIRC2290837
- Type de propriété: Résidentiel, Maison unifamiliale détachée
- Aire habitable: 3 987 pi.ca.
- Grandeur du terrain: 2,39 ac
- Construit en: 1971
- Chambre(s) à coucher: 3
- Salle(s) de bain: 3+1
- Stationnement(s): 8
- Inscrit par:
- Sutton Group-West Coast Realty (Surrey/120)
Description de la propriété
**Attention Investors, Builders** Opportunity to acquire park-like flat 2.39 acre future development property in the heart of Brookswood Fernridge. Designated for 7,000sqft and smaller lots under the community plan. Gorgeous, well maintained 3,987sqft custom home w/ water feature as you enter w/ radiant heat & Viesmann boiler. Massive primary bedroom & light flows in from custom windows throughout. Open concept kitchen is perfect for entertaining with stainless appliances, Wolf oven, granite countertops, hickory floors & Whistler basalt rock. Living room w/ vaulted 18'6" ceilings w/ skylight & fireplace that leads through French doors to a huge patio overlooking the manicured & tranquil private setting. Massive shed, 5 stall barn w/ double garage attached and workshop w/ laundry/bathroom.
Pièces
- TypeNiveauDimensionsPlancher
- Chambre à coucherAu-dessus11' 8" x 12' 9.6"Autre
- Chambre à coucherAu-dessus10' 9.9" x 14'Autre
- NidAu-dessus10' 11" x 8' 3.9"Autre
- Chambre à coucher principaleAu-dessus25' x 17'Autre
- Bureau à domicilePrincipal7' 11" x 9' 5"Autre
- CuisinePrincipal12' 5" x 16' 8"Autre
- Garde-mangerPrincipal6' 8" x 4' 9"Autre
- Salle à mangerPrincipal14' x 9'Autre
- Pièce principalePrincipal23' x 21'Autre
- Salle familialePrincipal14' x 15' 11"Autre
- VestibuleEn dessous9' 3.9" x 7' 5"Autre
- ServiceEn dessous14' x 9' 9.9"Autre
- RangementEn dessous10' 5" x 5' 3"Autre
- Média / DivertissementEn dessous16' 3.9" x 10' 11"Autre
- Salle de loisirsEn dessous28' x 10'Autre
- RangementEn dessous11' 6" x 7' 6.9"Autre
- Salle de lavageEn dessous10' 9.9" x 8' 6"Autre
- FoyerEn dessous17' x 8' 6"Autre
Agents de cette inscription
Demandez plus d’infos
Demandez plus d’infos
Emplacement
2647 204 Street, Langley, British Columbia, V2Z 2B8 Canada
Autour de cette propriété
En savoir plus au sujet du quartier et des commodités autour de cette résidence.
Demander de l’information sur le quartier
En savoir plus au sujet du quartier et des commodités autour de cette résidence
Demander maintenantCalculatrice de versements hypothécaires
- $
- %$
- %
- Capital et intérêts 0
- Impôt foncier 0
- Frais de copropriété 0

