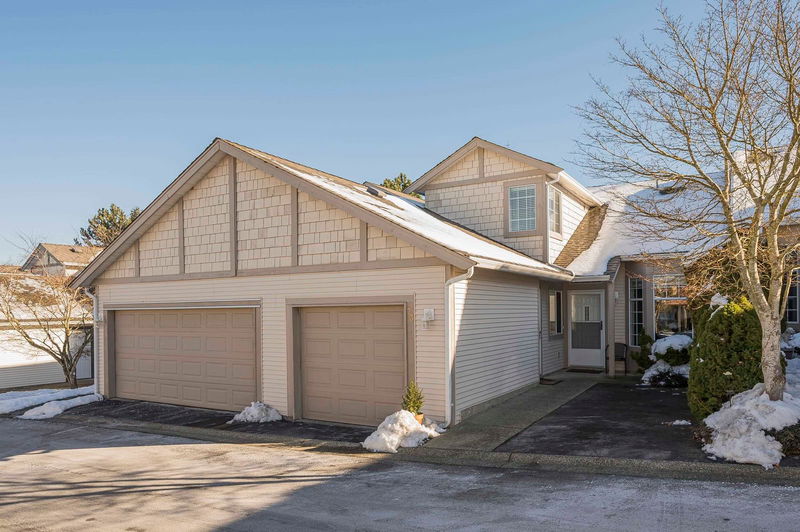Caractéristiques principales
- MLS® #: R2967417
- ID de propriété: SIRC2285609
- Type de propriété: Résidentiel, Maison de ville
- Aire habitable: 1 436 pi.ca.
- Construit en: 1992
- Chambre(s) à coucher: 3
- Salle(s) de bain: 2
- Stationnement(s): 2
- Inscrit par:
- Royal LePage - Wolstencroft
Description de la propriété
Welcome to QUEEN ANNE GREEN, one of Walnut Groves' most sought-after, fully gated 55+ retirement complexes! Offering the primary bedroom on the main floor, with an ensuite and WIC. A second bedroom on the main floor can also be used as a home office. The vaulted ceilings in the updated kitchen and living areas create a bright and airy feel throughout the home. Beautiful stone-finished gas fireplace to enjoy on the colder nights! Upstairs, offers a third bedroom or recreation space. Enjoy the private east-facing outdoor patio, tucked away and perfect for sipping your morning coffee. The furnace and roof were replaced in 2010. The clubhouse is filled with wonderful amenities, including a pool, hot tub, exercise room, workshop, and more. Vacant for quick possession.
Pièces
- TypeNiveauDimensionsPlancher
- SalonPrincipal13' 3" x 10' 8"Autre
- Salle à mangerPrincipal13' 2" x 12' 9"Autre
- CuisinePrincipal11' 3.9" x 9' 9.9"Autre
- Salle à mangerPrincipal9' 9.9" x 8' 11"Autre
- Chambre à coucher principalePrincipal19' 3" x 11' 6"Autre
- Penderie (Walk-in)Principal5' 6" x 4' 11"Autre
- Chambre à coucherPrincipal10' 6" x 10' 9.6"Autre
- FoyerPrincipal5' 3" x 4' 9.6"Autre
- Chambre à coucherAu-dessus13' 9" x 10' 6"Autre
Agents de cette inscription
Demandez plus d’infos
Demandez plus d’infos
Emplacement
9012 Walnut Grove Drive #73, Langley, British Columbia, V1M 2K3 Canada
Autour de cette propriété
En savoir plus au sujet du quartier et des commodités autour de cette résidence.
Demander de l’information sur le quartier
En savoir plus au sujet du quartier et des commodités autour de cette résidence
Demander maintenantCalculatrice de versements hypothécaires
- $
- %$
- %
- Capital et intérêts 3 906 $ /mo
- Impôt foncier n/a
- Frais de copropriété n/a

