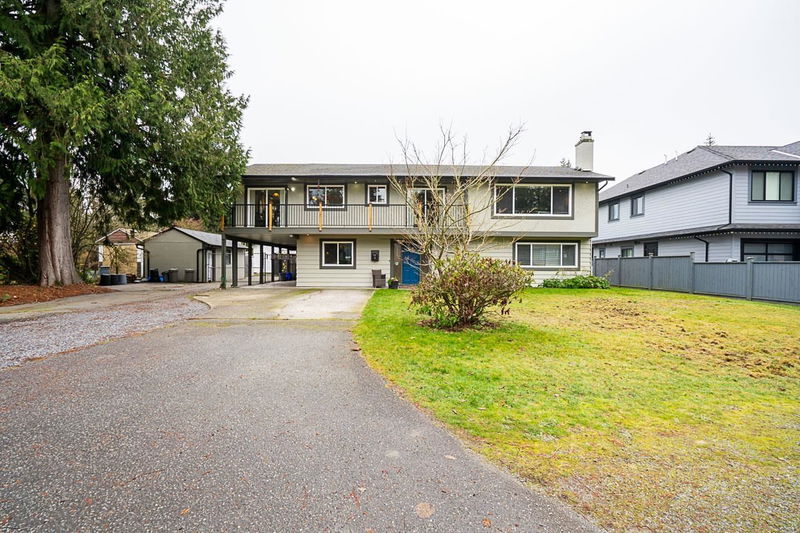Caractéristiques principales
- MLS® #: R2965754
- ID de propriété: SIRC2276032
- Type de propriété: Résidentiel, Maison unifamiliale détachée
- Aire habitable: 3 459 pi.ca.
- Grandeur du terrain: 12 632,40 pi.ca.
- Construit en: 1971
- Chambre(s) à coucher: 4+2
- Salle(s) de bain: 4
- Stationnement(s): 10
- Inscrit par:
- RE/MAX Treeland Realty
Description de la propriété
This rare 12,825 sqft lot in the highly desirable Uplands area offers a fully renovated home, a 1 bedroom ground-level basement suite, and a detached 1 bedroom carriage home. Updates throughout include new electrical, plumbing, flooring, modern lighting, fresh paint, and a sleek kitchen with high end Jenn-Air appliances and two fireplaces. The basement suite features a brand new kitchen, updated flooring, and sound proofed ceilings. Outdoors, the property boasts fresh exterior paint, a new front deck with railing, and a charming back deck with a gazebo. The private backyard is perfect for entertaining, with a pool, hot tub, 20x10 workshop and plenty of parking.
Pièces
- TypeNiveauDimensionsPlancher
- FoyerSous-sol11' 9" x 12' 9.9"Autre
- Salle à mangerSous-sol7' x 9' 3"Autre
- SalonSous-sol14' x 12' 6.9"Autre
- Chambre à coucherSous-sol13' 3.9" x 12'Autre
- Penderie (Walk-in)Sous-sol5' 3" x 4'Autre
- Salle polyvalenteSous-sol13' 3" x 6' 3.9"Autre
- Salle de lavageSous-sol8' 11" x 8' 5"Autre
- CuisineSous-sol9' 6" x 8' 2"Autre
- FoyerSous-sol9' 6" x 4'Autre
- Chambre à coucherSous-sol12' 8" x 12' 6.9"Autre
- SalonPrincipal13' x 14' 6.9"Autre
- Salle à mangerPrincipal16' 6" x 9' 2"Autre
- CuisinePrincipal16' 9" x 10' 6"Autre
- Salle à mangerPrincipal9' 9" x 10' 6"Autre
- Salle familialePrincipal9' 9" x 11' 8"Autre
- Chambre à coucher principalePrincipal11' 8" x 12' 3"Autre
- Chambre à coucherPrincipal10' x 8' 11"Autre
- Chambre à coucherPrincipal9' 2" x 12' 3"Autre
- CuisineEn dessous12' 9.6" x 11' 3"Autre
- Salle à mangerEn dessous12' 6" x 8'Autre
- SalonEn dessous12' 6" x 14'Autre
- Chambre à coucherEn dessous8' 3.9" x 14' 9"Autre
Agents de cette inscription
Demandez plus d’infos
Demandez plus d’infos
Emplacement
20900 45a Avenue, Langley, British Columbia, V3A 3G5 Canada
Autour de cette propriété
En savoir plus au sujet du quartier et des commodités autour de cette résidence.
- 23.88% 50 to 64 年份
- 17.58% 20 to 34 年份
- 17.08% 35 to 49 年份
- 13.9% 65 to 79 年份
- 8.16% 15 to 19 年份
- 6.37% 10 to 14 年份
- 5.44% 5 to 9 年份
- 4.36% 0 to 4 年份
- 3.23% 80 and over
- Households in the area are:
- 79.88% Single family
- 12.68% Single person
- 4.89% Multi person
- 2.55% Multi family
- 144 071 $ Average household income
- 57 976 $ Average individual income
- People in the area speak:
- 91.72% English
- 1.79% Punjabi (Panjabi)
- 1.36% English and non-official language(s)
- 1.23% Spanish
- 1.18% Mandarin
- 0.99% Dutch
- 0.63% German
- 0.46% Tamil
- 0.4% Russian
- 0.25% French
- Housing in the area comprises of:
- 76.06% Single detached
- 23.2% Duplex
- 0.74% Apartment 1-4 floors
- 0% Semi detached
- 0% Row houses
- 0% Apartment 5 or more floors
- Others commute by:
- 3.6% Other
- 0.5% Foot
- 0.22% Public transit
- 0% Bicycle
- 37.96% High school
- 18.45% College certificate
- 15.83% Did not graduate high school
- 14.25% Trade certificate
- 11.93% Bachelor degree
- 1.53% Post graduate degree
- 0.06% University certificate
- The average are quality index for the area is 1
- The area receives 595.7 mm of precipitation annually.
- The area experiences 7.39 extremely hot days (28.93°C) per year.
Demander de l’information sur le quartier
En savoir plus au sujet du quartier et des commodités autour de cette résidence
Demander maintenantCalculatrice de versements hypothécaires
- $
- %$
- %
- Capital et intérêts 8 545 $ /mo
- Impôt foncier n/a
- Frais de copropriété n/a

