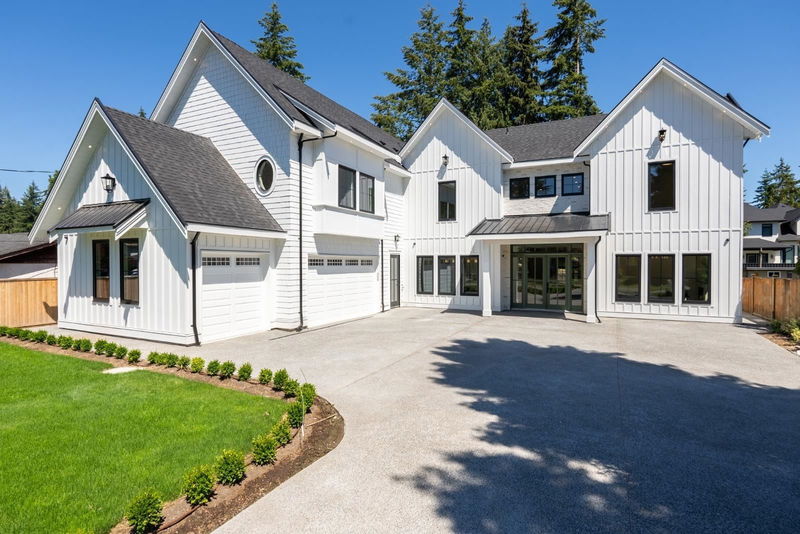Caractéristiques principales
- MLS® #: R2964991
- ID de propriété: SIRC2275006
- Type de propriété: Résidentiel, Maison unifamiliale détachée
- Aire habitable: 5 340 pi.ca.
- Grandeur du terrain: 11 325,60 pi.ca.
- Construit en: 2024
- Chambre(s) à coucher: 6
- Salle(s) de bain: 5+1
- Stationnement(s): 6
- Inscrit par:
- SRS Gateway Realty
Description de la propriété
One-of-a-Kind Custom Home in Brookswood! Built by Creative Homes, this luxurious 6-bdrm residence (incl. 2 master bedrooms) blends elegance, functionality, and open-concept living. The double-height family room features 2 levels of windows, flooding the space with natural light. The gourmet kitchen boasts high-end finishes and an Italian made ILVE Majestic stove-the Ferrari of ovens. Designed for seamless entertaining, the home also offers separate living and dining areas for your guests. Upstairs, find four bedrooms, each with its own ensuite, plus a flex room. The primary master suite showcases vaulted ceilings, a spa-like ensuite, and dual walk-in closets. Extras incl. a triple-car garage, radiant in-floor heating, and a 2bdrm legal suite. A true masterpiece - not a cookie-cutter home.
Pièces
- TypeNiveauDimensionsPlancher
- FoyerPrincipal13' x 15'Autre
- SalonPrincipal14' 6" x 17'Autre
- Salle à mangerPrincipal15' x 12' 6"Autre
- Salle familialePrincipal22' x 20'Autre
- Salle à mangerPrincipal9' 2" x 18'Autre
- CuisinePrincipal16' 9.9" x 22'Autre
- Garde-mangerPrincipal5' 9.9" x 11' 5"Autre
- Cuisine de servicePrincipal6' 6" x 6' 2"Autre
- VestibulePrincipal10' x 10' 6"Autre
- CuisinePrincipal10' 6" x 18'Autre
- Chambre à coucherPrincipal10' 6" x 10' 6"Autre
- Chambre à coucherPrincipal10' 6" x 10' 6"Autre
- Chambre à coucher principaleAu-dessus15' x 20' 9.9"Autre
- Penderie (Walk-in)Au-dessus10' 2" x 5'Autre
- Penderie (Walk-in)Au-dessus10' 6" x 9' 8"Autre
- Salle de lavageAu-dessus10' 8" x 6' 6"Autre
- Salle polyvalenteAu-dessus10' 8" x 16' 9.9"Autre
- Chambre à coucher principaleAu-dessus21' x 16' 3.9"Autre
- Penderie (Walk-in)Au-dessus4' 8" x 9' 6"Autre
- Chambre à coucherAu-dessus12' 2" x 12' 6"Autre
- Chambre à coucherAu-dessus12' 2" x 11' 8"Autre
Agents de cette inscription
Demandez plus d’infos
Demandez plus d’infos
Emplacement
3788 207b Street, Langley, British Columbia, V3A 2G4 Canada
Autour de cette propriété
En savoir plus au sujet du quartier et des commodités autour de cette résidence.
Demander de l’information sur le quartier
En savoir plus au sujet du quartier et des commodités autour de cette résidence
Demander maintenantCalculatrice de versements hypothécaires
- $
- %$
- %
- Capital et intérêts 15 528 $ /mo
- Impôt foncier n/a
- Frais de copropriété n/a

