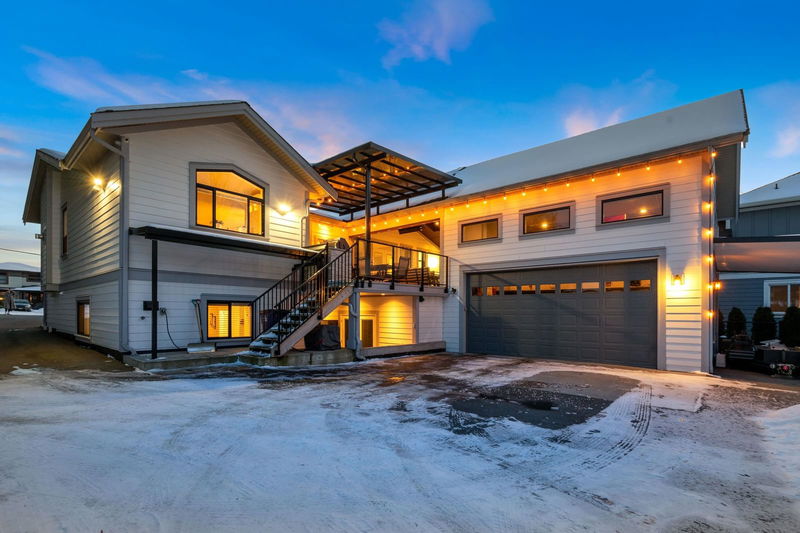Caractéristiques principales
- MLS® #: R2964322
- ID de propriété: SIRC2274946
- Type de propriété: Résidentiel, Maison unifamiliale détachée
- Aire habitable: 3 806 pi.ca.
- Grandeur du terrain: 22 215,60 pi.ca.
- Construit en: 2018
- Chambre(s) à coucher: 5
- Salle(s) de bain: 3+1
- Inscrit par:
- Royal LePage - Wolstencroft
Description de la propriété
MULTIGENERATIONAL LIVING - This stunning 5 bed, 4 bath home boasts a spacious living room w/ vaulted ceilings & an open kitchen w/ custom soft-close shaker cabinetry and quartz eat-up island. The primary bedroom has vaulted ceilings, walk-in closet, a soaker tub, dual sinks,& a rainfall shower, plus access to a large 33'x19' partly covered deck with a gas fireplace—perfect for entertaining! The lower (ABOVE GROUND) floor offers a rec/theatre room, 2 beds, 2 baths, & a kitchen. A/C, heated patio w/ screens, outdoor kitchen, hot tub, ample parking with an over-height two-car garage, 11x22 loft, motorhome carport with 30 and 50 amp hookups. Built in 2018 by MTL Construction on 1/2 acre, the home also includes a gym, alarm system, video cameras, and screen doors for added security & Comfort.
Pièces
- TypeNiveauDimensionsPlancher
- FoyerPrincipal9' 6" x 6' 2"Autre
- CuisinePrincipal16' 9.6" x 14' 3"Autre
- Salle à mangerPrincipal12' 8" x 8' 6"Autre
- SalonPrincipal20' 9.9" x 13' 6"Autre
- Chambre à coucher principalePrincipal14' 3" x 14' 6.9"Autre
- Penderie (Walk-in)Principal6' 5" x 6' 9"Autre
- Chambre à coucherPrincipal10' 2" x 11' 11"Autre
- Chambre à coucherPrincipal10' 2" x 11' 11"Autre
- Salle de lavagePrincipal13' x 6' 3.9"Autre
- PatioPrincipal33' 8" x 19' 3"Autre
- BoudoirEn dessous12' 3" x 11' 9.9"Autre
- Chambre à coucherEn dessous13' 3.9" x 9' 2"Autre
- Chambre à coucherEn dessous10' 8" x 11' 6"Autre
- SalonEn dessous27' 9.9" x 14'Autre
- RangementEn dessous10' 8" x 18' 3.9"Autre
- RangementEn dessous8' 9.6" x 3' 9.9"Autre
- PatioEn dessous8' 6" x 18' 3.9"Autre
- CuisineEn dessous13' 8" x 10' 3"Autre
- LoftAu-dessus11' 9.9" x 22' 11"Autre
Agents de cette inscription
Demandez plus d’infos
Demandez plus d’infos
Emplacement
23819 36a Avenue, Langley, British Columbia, V2Z 2J6 Canada
Autour de cette propriété
En savoir plus au sujet du quartier et des commodités autour de cette résidence.
Demander de l’information sur le quartier
En savoir plus au sujet du quartier et des commodités autour de cette résidence
Demander maintenantCalculatrice de versements hypothécaires
- $
- %$
- %
- Capital et intérêts 14 112 $ /mo
- Impôt foncier n/a
- Frais de copropriété n/a

