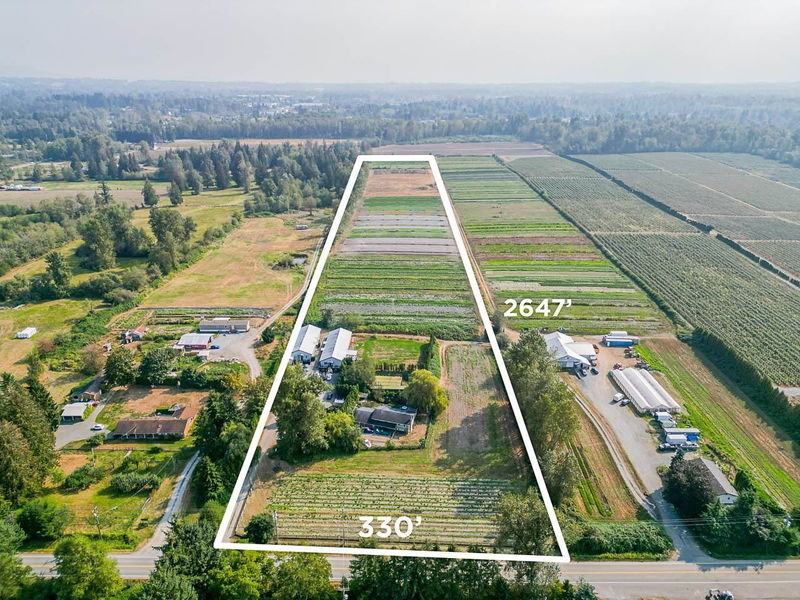Caractéristiques principales
- MLS® #: R2961845
- ID de propriété: SIRC2261371
- Type de propriété: Résidentiel, Maison unifamiliale détachée
- Aire habitable: 5 696 pi.ca.
- Grandeur du terrain: 19,90 ac
- Construit en: 2010
- Chambre(s) à coucher: 10
- Salle(s) de bain: 5
- Stationnement(s): 10
- Inscrit par:
- RE/MAX Treeland Realty
Description de la propriété
AMAZING 19.9 ACRES of ORGANIC CERTIFIED LAND! Property inclds 2 HOMES (1 w/LEGAL suite) & 4 worker accommodation units! 1ST Home is approx 2000sqft FULLY RENO'D in 2024 w/4 BDRM/1 BATH, REC RM & DEN. Built in 2010, 2nd HOME is 3,464sqft inclds: 3 BDRM & 3 BATHS w/2 BDRM LEGAL suite! 4 WORKER ACCOMM. (759sqft approx./unit: Total 3,036sqft for 4 Units): EACH UNIT inclds: 2 BDRM, LR, DR, BATH, LAUND & SEPARATE ENTRANCE –All 4 units have TOL PERMITS. PERFECT property for MULTI-GENERATIONAL families & farmers! Property used as CERTIFIED ORGANIC FARM-grows a variety of vegetables. TWO DRILLED WELLS- 475' irrigation well & 260' domestic well. IRRIGATION SYSTEM throughout property. PERFECT setup for a BLUEBERRY FARM w/GREAT ST exposure! Close to schools, #1 Hwy, Fraser Hwy, 264 US/CAN BORDER etc.
Pièces
- TypeNiveauDimensionsPlancher
- Chambre à coucherPrincipal14' 6" x 11' 5"Autre
- Chambre à coucherPrincipal11' x 8' 9"Autre
- SalonPrincipal9' 9.6" x 15' 6.9"Autre
- Salle à mangerPrincipal8' 8" x 12' 3.9"Autre
- CuisinePrincipal6' 5" x 15' 3"Autre
- Chambre à coucherPrincipal11' 9" x 13' 9.9"Autre
- Chambre à coucherPrincipal11' 11" x 8' 9"Autre
- SalonAu-dessus12' 9" x 17' 3.9"Autre
- Salle à mangerAu-dessus10' 6.9" x 9' 9.9"Autre
- SalonPrincipal8' 9.9" x 15' 9.9"Autre
- CuisineAu-dessus10' 3" x 7' 3.9"Autre
- Salle à mangerAu-dessus8' 2" x 7' 6"Autre
- Chambre à coucher principaleAu-dessus11' 6" x 11'Autre
- Chambre à coucherAu-dessus9' 2" x 11'Autre
- Chambre à coucherAu-dessus8' 6.9" x 8' 8"Autre
- FoyerAu-dessus3' 6" x 6' 3.9"Autre
- Chambre à coucherAu-dessus11' 11" x 10' 11"Autre
- Salle de loisirsAu-dessus21' 9.9" x 16' 6.9"Autre
- BoudoirAu-dessus11' 11" x 8' 9.9"Autre
- Salle à mangerPrincipal8' 8" x 12' 3.9"Autre
- Salle familialePrincipal11' 11" x 20' 3"Autre
- CuisinePrincipal15' 3" x 12' 9"Autre
- CuisinePrincipal9' 6.9" x 15' 2"Autre
- BoudoirPrincipal12' 3" x 8' 8"Autre
- Chambre à coucher principalePrincipal12' 9.6" x 13' 9"Autre
- Penderie (Walk-in)Principal12' 2" x 8' 8"Autre
- Chambre à coucherPrincipal12' 3" x 13' 9.9"Autre
Agents de cette inscription
Demandez plus d’infos
Demandez plus d’infos
Emplacement
5342 256 Street, Langley, British Columbia, V4W 1J5 Canada
Autour de cette propriété
En savoir plus au sujet du quartier et des commodités autour de cette résidence.
Demander de l’information sur le quartier
En savoir plus au sujet du quartier et des commodités autour de cette résidence
Demander maintenantCalculatrice de versements hypothécaires
- $
- %$
- %
- Capital et intérêts 20 020 $ /mo
- Impôt foncier n/a
- Frais de copropriété n/a

