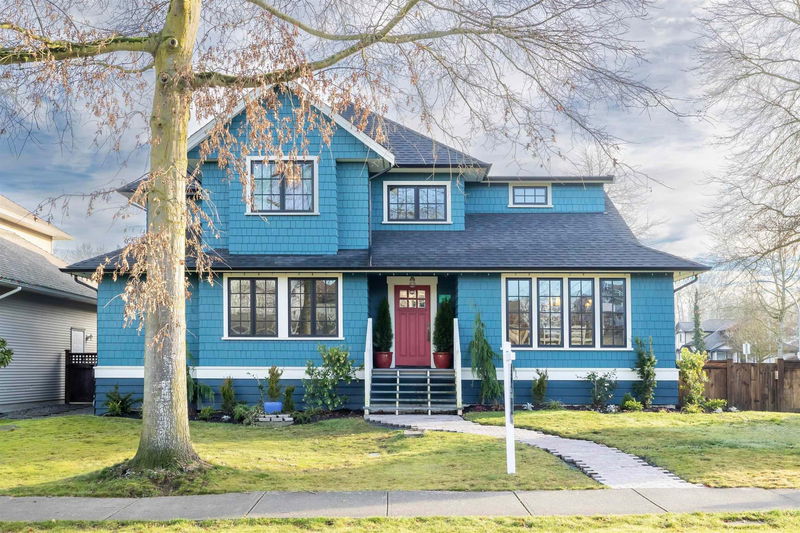Caractéristiques principales
- MLS® #: R2960751
- ID de propriété: SIRC2258215
- Type de propriété: Résidentiel, Maison unifamiliale détachée
- Aire habitable: 3 586 pi.ca.
- Grandeur du terrain: 5 662,80 pi.ca.
- Construit en: 1998
- Chambre(s) à coucher: 4+2
- Salle(s) de bain: 4+1
- Stationnement(s): 4
- Inscrit par:
- Royal LePage Ben Gauer & Assoc
Description de la propriété
This stunningly renovated (2021) home seamlessly blends modern design with timeless heritage elements. The bespoke kitchen is a culinary haven, featuring high-end appliances, stone countertops, and a copper sink. Beautiful hardwood floors flow throughout. Spa-like bathrooms are found on every level, including a primary ensuite with a sauna. The home boasts primary bedrooms on both the main and upper floors. A detached garage with a loft office provides additional space. The legal suite offers incredible flexibility – perfect for guests or generating rental income. Enjoy outdoor living on the tiered deck with custom seating and a built-in fire table. Prime location near LMH, parks, schools, and all that Murrayville has to offer.
Pièces
- TypeNiveauDimensionsPlancher
- Chambre à coucher principalePrincipal11' 11" x 14' 9.9"Autre
- Bureau à domicilePrincipal12' x 13'Autre
- FoyerPrincipal7' x 8' 3"Autre
- Salle à mangerPrincipal15' 9.6" x 11' 9.6"Autre
- CuisinePrincipal16' 6" x 14' 3"Autre
- SalonPrincipal11' 8" x 14' 2"Autre
- Salle de lavagePrincipal12' 5" x 5' 9.9"Autre
- Chambre à coucher principaleAu-dessus14' 6.9" x 10' 3"Autre
- Chambre à coucherAu-dessus12' 2" x 12' 9.6"Autre
- Chambre à coucherAu-dessus14' 9.9" x 7' 11"Autre
- SaunaAu-dessus4' 9.6" x 4' 9.6"Autre
- BoudoirAu-dessus8' 9" x 7' 9.6"Autre
- SalonSous-sol14' 2" x 10' 3"Autre
- CuisineSous-sol9' x 8' 6"Autre
- Chambre à coucherSous-sol11' 6" x 10' 8"Autre
- Chambre à coucherSous-sol9' 9.9" x 9' 3.9"Autre
- Salle de lavageSous-sol7' 3" x 3' 5"Autre
- FoyerSous-sol10' 3" x 6' 9.6"Autre
- RangementSous-sol4' 9.9" x 4' 9.9"Autre
- Salle de sportSous-sol15' 9.6" x 7' 8"Autre
- ServiceSous-sol11' 3.9" x 10' 3"Autre
Agents de cette inscription
Demandez plus d’infos
Demandez plus d’infos
Emplacement
5110 223 Street, Langley, British Columbia, V2Y 2T9 Canada
Autour de cette propriété
En savoir plus au sujet du quartier et des commodités autour de cette résidence.
Demander de l’information sur le quartier
En savoir plus au sujet du quartier et des commodités autour de cette résidence
Demander maintenantCalculatrice de versements hypothécaires
- $
- %$
- %
- Capital et intérêts 10 401 $ /mo
- Impôt foncier n/a
- Frais de copropriété n/a

