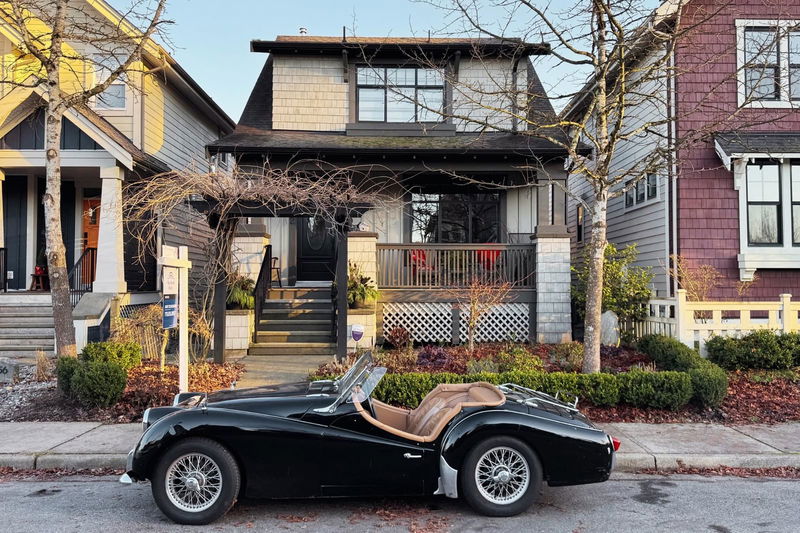Caractéristiques principales
- MLS® #: R2960237
- ID de propriété: SIRC2256660
- Type de propriété: Résidentiel, Maison unifamiliale détachée
- Aire habitable: 2 776 pi.ca.
- Grandeur du terrain: 3 206 pi.ca.
- Construit en: 2008
- Chambre(s) à coucher: 3+2
- Salle(s) de bain: 3+1
- Stationnement(s): 3
- Inscrit par:
- Macdonald Realty (Langley)
Description de la propriété
Desirable Bedford Landing! This craftsman-style 5-bedroom home is designed for family living at its best. The main floor offers formal living and dining rooms, a bright, open-concept family room, and a kitchen with a breakfast nook. Upstairs, the spacious master suite boasts vaulted ceilings, an ensuite with a soaker tub, and a separate shower. Two additional bedrooms share a convenient Jack-and-Jill bathroom. The fully finished basement includes two bedrooms, a full bathroom, a wet bar, a den, and a media room. A detached double garage and extra parking on the pad offer private lane access at a quiet dead end. Start your morning with a walk, then relax on the veranda, enjoying the small-town charm - steps from local cafes, restaurants, shops, and the scenic Fort-to-Fort trail.
Pièces
- TypeNiveauDimensionsPlancher
- SalonPrincipal13' 11" x 13' 6.9"Autre
- Salle à mangerPrincipal14' x 8' 9"Autre
- Salle familialePrincipal12' 6" x 14' 8"Autre
- CuisinePrincipal8' 6" x 12' 5"Autre
- NidPrincipal10' x 9' 2"Autre
- Salle de lavageAu-dessus5' 6.9" x 6'Autre
- Chambre à coucher principaleAu-dessus14' x 13' 2"Autre
- Penderie (Walk-in)Au-dessus5' 6.9" x 7' 11"Autre
- Chambre à coucherAu-dessus10' 6.9" x 12' 3"Autre
- Chambre à coucherAu-dessus10' 6" x 10'Autre
- Chambre à coucherSous-sol10' x 12'Autre
- Chambre à coucherSous-sol9' 2" x 17' 3.9"Autre
- Salle de loisirsSous-sol11' 8" x 12' 9"Autre
- AutreSous-sol6' x 8' 6"Autre
- BoudoirSous-sol7' 9" x 9'Autre
- RangementSous-sol6' 3.9" x 7' 3"Autre
- FoyerPrincipal7' 6.9" x 5' 6"Autre
Agents de cette inscription
Demandez plus d’infos
Demandez plus d’infos
Emplacement
9352 Singh Street, Langley, British Columbia, V1M 4G2 Canada
Autour de cette propriété
En savoir plus au sujet du quartier et des commodités autour de cette résidence.
Demander de l’information sur le quartier
En savoir plus au sujet du quartier et des commodités autour de cette résidence
Demander maintenantCalculatrice de versements hypothécaires
- $
- %$
- %
- Capital et intérêts 8 201 $ /mo
- Impôt foncier n/a
- Frais de copropriété n/a

