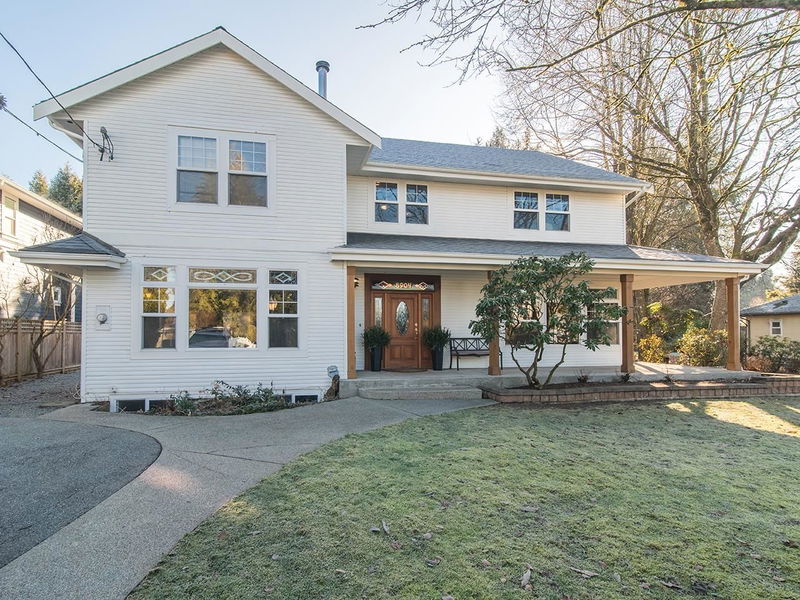Caractéristiques principales
- MLS® #: R2960199
- ID de propriété: SIRC2256618
- Type de propriété: Résidentiel, Maison unifamiliale détachée
- Aire habitable: 4 857 pi.ca.
- Grandeur du terrain: 13 711 pi.ca.
- Construit en: 1992
- Chambre(s) à coucher: 6+2
- Salle(s) de bain: 5+2
- Stationnement(s): 6
- Inscrit par:
- Royal LePage Little Oak Realty
Description de la propriété
Welcome to this stunning home, situated in the heart of Fort Langley. This residence combines timeless craftsmanship with modern comfort. Step inside and you’ll be greeted by the warmth of beautiful hardwood floors and the artistic elegance of unique stained glass windows. The main floor features an open and flowing layout. Lots of room in the large kitchen! The 4 huge bedrooms upstairs are truly remarkable, perfect for everyone in the family. Downstairs, find an expansive recreation room with a wet bar, 2 additional bedrooms, a gym, and ample storage areas to meet all your needs. The private backyard includes raised garden beds for the avid gardener and a charming garden house with 2 additional bdrms, perfect for students, guests, or in-law accommodations. Welcome home to this beauty!
Téléchargements et médias
Pièces
- TypeNiveauDimensionsPlancher
- SalonPrincipal16' 5" x 18' 8"Autre
- Salle familialePrincipal16' 5" x 18' 6.9"Autre
- FoyerPrincipal12' 3" x 9' 5"Autre
- Salle à mangerPrincipal16' 3.9" x 19'Autre
- CuisinePrincipal15' 2" x 15' 6"Autre
- Garde-mangerPrincipal6' 9" x 6' 11"Autre
- Salle de lavagePrincipal6' 5" x 7' 6"Autre
- Chambre à coucher principaleAu-dessus16' 5" x 16' 3"Autre
- Penderie (Walk-in)Au-dessus6' x 6' 9.6"Autre
- Chambre à coucherAu-dessus16' 5" x 12' 2"Autre
- Chambre à coucherAu-dessus11' 8" x 15'Autre
- Chambre à coucherAu-dessus14' 6.9" x 16' 2"Autre
- BoudoirAu-dessus7' 3.9" x 6' 5"Autre
- Salle de loisirsSous-sol21' 8" x 13'Autre
- Chambre à coucherSous-sol15' 5" x 12' 6"Autre
- Chambre à coucherSous-sol15' 9.6" x 13' 8"Autre
- Salle de sportSous-sol10' 11" x 9' 2"Autre
- Bain de vapeurSous-sol12' 3.9" x 18' 5"Autre
- RangementSous-sol15' 6.9" x 9' 9"Autre
- ServiceSous-sol12' 3.9" x 11' 5"Autre
- SalonAu-dessus16' 8" x 14' 5"Autre
- FoyerAu-dessus9' x 8'Autre
- Chambre à coucherAu-dessus11' 6" x 8' 2"Autre
- Chambre à coucherAu-dessus11' 6" x 7' 5"Autre
Agents de cette inscription
Demandez plus d’infos
Demandez plus d’infos
Emplacement
8904 Nash Street, Langley, British Columbia, V1M 2R4 Canada
Autour de cette propriété
En savoir plus au sujet du quartier et des commodités autour de cette résidence.
Demander de l’information sur le quartier
En savoir plus au sujet du quartier et des commodités autour de cette résidence
Demander maintenantCalculatrice de versements hypothécaires
- $
- %$
- %
- Capital et intérêts 0
- Impôt foncier 0
- Frais de copropriété 0

