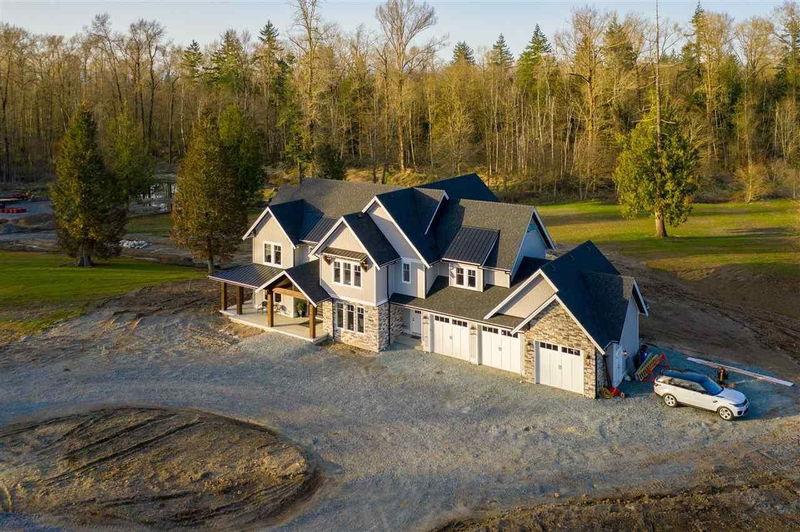Caractéristiques principales
- MLS® #: R2949049
- ID de propriété: SIRC2245298
- Type de propriété: Résidentiel, Maison unifamiliale détachée
- Aire habitable: 6 439 pi.ca.
- Grandeur du terrain: 18,38 ac
- Construit en: 2020
- Chambre(s) à coucher: 4+1
- Salle(s) de bain: 4+1
- Stationnement(s): 3
- Inscrit par:
- NAI Commercial
Description de la propriété
COURT ORDERED SALE and a great opportunity to own this 18.38 Acre Property with a Custom Built, 5-year-old, 6430 sq. ft. two storey with basement home. Located in Campbell Valley this property would make an ideal Equestrian Estate & the foundation for the Barn is already poured. The special home boasts five bedroom & five gorgeous bathrooms, a delightful & bright gourmet kitchen in a great room style layout with high ceilings & large windows. Upstairs are four bedrooms with the fifth bedroom & bathroom in the fully finished basement with a media/recroom. Don’t miss this chance to own very special property in a peaceful and quiet setting!!
Pièces
- TypeNiveauDimensionsPlancher
- FoyerPrincipal13' 9.6" x 19' 6"Autre
- Pièce principalePrincipal20' x 20' 9.6"Autre
- CuisinePrincipal15' x 16' 6.9"Autre
- Garde-mangerPrincipal6' 9.6" x 9' 6.9"Autre
- NidPrincipal15' x 11' 6"Autre
- Salle à mangerPrincipal15' x 18'Autre
- BureauPrincipal13' x 12'Autre
- VestibulePrincipal8' 3" x 13'Autre
- PatioPrincipal19' 2" x 16'Autre
- Chambre à coucher principaleAu-dessus15' x 17'Autre
- Penderie (Walk-in)Au-dessus10' 9.6" x 11'Autre
- Chambre à coucherAu-dessus17' 9" x 19'Autre
- Penderie (Walk-in)Au-dessus5' 9" x 5' 9"Autre
- Chambre à coucherAu-dessus15' x 12'Autre
- Chambre à coucherAu-dessus13' x 14'Autre
- Penderie (Walk-in)Au-dessus7' x 3' 9.9"Autre
- Salle de lavageAu-dessus10' 9.6" x 7'Autre
- Salle de jeuxSous-sol22' 11" x 17' 6"Autre
- Salle de loisirsSous-sol21' 6.9" x 29' 6"Autre
- Chambre à coucherSous-sol14' 8" x 17' 8"Autre
- ServicePrincipal18' 5" x 17' 5"Autre
Agents de cette inscription
Demandez plus d’infos
Demandez plus d’infos
Emplacement
22801 8 Avenue, Langley, British Columbia, V2Z 2W3 Canada
Autour de cette propriété
En savoir plus au sujet du quartier et des commodités autour de cette résidence.
- 24% 50 to 64 years
- 23% 65 to 79 years
- 17% 35 to 49 years
- 11% 20 to 34 years
- 7% 10 to 14 years
- 6% 15 to 19 years
- 5% 5 to 9 years
- 4% 0 to 4 years
- 3% 80 and over
- Households in the area are:
- 65.62% Single family
- 28.12% Single person
- 3.13% Multi family
- 3.13% Multi person
- $248,000 Average household income
- $82,400 Average individual income
- People in the area speak:
- 88.89% English
- 2.02% German
- 2.02% Dutch
- 1.01% French
- 1.01% Croatian
- 1.01% Italian
- 1.01% Spanish
- 1.01% Korean
- 1.01% Mandarin
- 1.01% Hungarian
- Housing in the area comprises of:
- 67.65% Single detached
- 26.47% Duplex
- 5.88% Apartment 1-4 floors
- 0% Semi detached
- 0% Row houses
- 0% Apartment 5 or more floors
- Others commute by:
- 0% Public transit
- 0% Foot
- 0% Bicycle
- 0% Other
- 41.56% High school
- 19.48% Bachelor degree
- 15.59% Did not graduate high school
- 12.99% College certificate
- 10.39% Trade certificate
- 0% University certificate
- 0% Post graduate degree
- The average air quality index for the area is 1
- The area receives 547.54 mm of precipitation annually.
- The area experiences 7.39 extremely hot days (28.27°C) per year.
Demander de l’information sur le quartier
En savoir plus au sujet du quartier et des commodités autour de cette résidence
Demander maintenantCalculatrice de versements hypothécaires
- $
- %$
- %
- Capital et intérêts 21 974 $ /mo
- Impôt foncier n/a
- Frais de copropriété n/a

