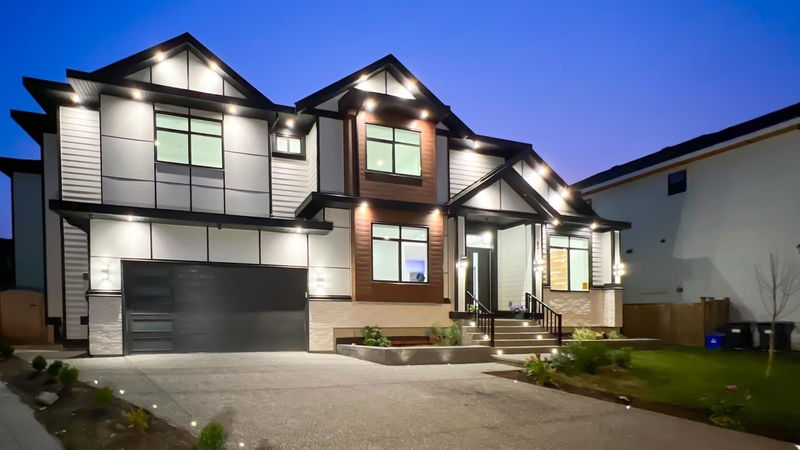Caractéristiques principales
- MLS® #: R2936472
- ID de propriété: SIRC2232991
- Type de propriété: Résidentiel, Maison unifamiliale détachée
- Aire habitable: 5 636 pi.ca.
- Grandeur du terrain: 0,16 ac
- Construit en: 2022
- Chambre(s) à coucher: 5+3
- Salle(s) de bain: 7+2
- Stationnement(s): 6
- Inscrit par:
- Stonehaus Realty Corp.
Description de la propriété
Don't miss out on this stunning brand-new 2-storey plus basement home in the desirable Brookswood neighborhood. The main floor is designed for both elegance and functionality, featuring a spacious chef's kitchen, a spice kitchen, a grand great room, and a living room with soaring 12-foot ceilings. The main floor also includes a formal dining room, a den, a stylish mudroom, and a bonus guest bedroom with a full ensuite bathroom. Upstairs, you'll find four generously sized bedrooms, each with its own ensuite. The master ensuite is a retreat with a jetted tub, custom shower, and luxurious finishes. The fully finished basement offers two separate suites (2-bedroom and 1-bedroom) and a massive media room with a wet bar and a 2-piece bathroom. MUST SEE! Open House SAT Jan 11 & SUN Jan 12, 2-4 PM
Pièces
- TypeNiveauDimensionsPlancher
- Chambre à coucherAu-dessus11' 5" x 14' 3.9"Autre
- Chambre à coucherAu-dessus15' 3.9" x 14' 9.6"Autre
- Chambre à coucherAu-dessus14' 2" x 12' 6.9"Autre
- Salle de lavageAu-dessus5' 3.9" x 9' 2"Autre
- Chambre à coucher principaleAu-dessus14' 2" x 15' 9"Autre
- Salle de loisirsEn dessous13' 8" x 35' 2"Autre
- Chambre à coucherSous-sol11' 9.6" x 10' 11"Autre
- CuisineSous-sol10' 6" x 10'Autre
- Salle à mangerSous-sol14' 9.9" x 5' 9.9"Autre
- Chambre à coucherSous-sol10' 6" x 10' 6"Autre
- SalonPrincipal12' 6.9" x 14' 2"Autre
- Salle à mangerSous-sol5' 9.9" x 16' 2"Autre
- SalonSous-sol8' 2" x 14' 6.9"Autre
- Chambre à coucherSous-sol8' 11" x 12' 8"Autre
- CuisineSous-sol12' 9.9" x 6' 9.9"Autre
- FoyerPrincipal18' 9.6" x 10' 9.6"Autre
- Salle à mangerPrincipal11' 9.9" x 13' 5"Autre
- Salle familialePrincipal14' 3.9" x 22' 11"Autre
- CuisinePrincipal14' 9" x 22' 11"Autre
- Cuisine wokPrincipal10' 11" x 7' 2"Autre
- Chambre à coucherPrincipal10' 11" x 11' 8"Autre
- VestibulePrincipal11' 9" x 7' 3.9"Autre
- Bureau à domicilePrincipal8' x 11' 5"Autre
Agents de cette inscription
Demandez plus d’infos
Demandez plus d’infos
Emplacement
3217 197a Street, Langley, British Columbia, V3A 0N9 Canada
Autour de cette propriété
En savoir plus au sujet du quartier et des commodités autour de cette résidence.
Demander de l’information sur le quartier
En savoir plus au sujet du quartier et des commodités autour de cette résidence
Demander maintenantCalculatrice de versements hypothécaires
- $
- %$
- %
- Capital et intérêts 0
- Impôt foncier 0
- Frais de copropriété 0

