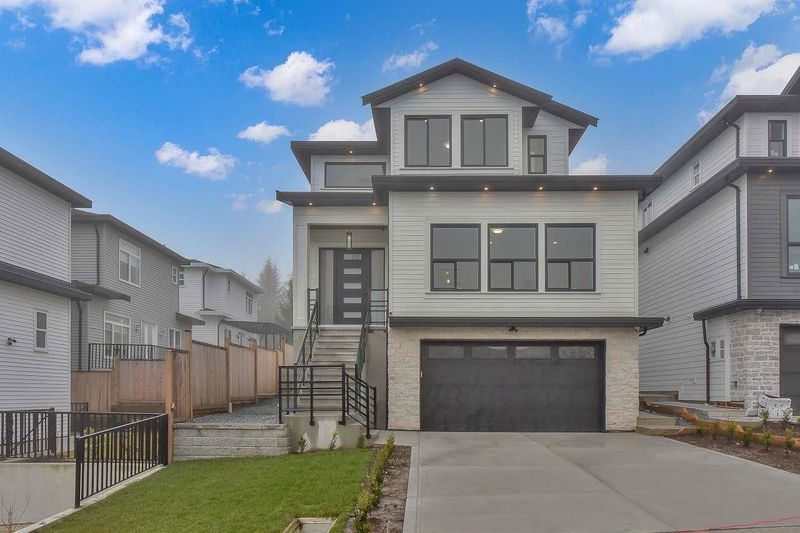Caractéristiques principales
- MLS® #: R2952387
- ID de propriété: SIRC2231125
- Type de propriété: Résidentiel, Maison unifamiliale détachée
- Aire habitable: 4 442 pi.ca.
- Grandeur du terrain: 0,13 ac
- Construit en: 2025
- Chambre(s) à coucher: 5+1
- Salle(s) de bain: 7
- Stationnement(s): 4
- Inscrit par:
- Sutton Group-West Coast Realty (Surrey/120)
Description de la propriété
Discover the epitome of luxury living in this brand-new modern residence in Willoughby Heights. This home sets a new standard for opulent living with its modern elegance and cutting-edge technology. The bright, open floor plan spans over 4450 SF across three levels, perfect for entertaining. It features a custom kitchen and wok kitchen with top-of-the-line built in appliances. This brand new luxury home offers 8 bedrooms and 7 bathrooms. This home is designed to meet all your family's needs with comfort and style. This is your dream home with a spacious open layout, quality construction, and a prime location. Experience true luxury, tailored to you. OPEN HOUSE Sunday, JAN 26 FROM 2TO 4
Pièces
- TypeNiveauDimensionsPlancher
- Chambre à coucherAu-dessus10' 6" x 11'Autre
- Chambre à coucher principaleAu-dessus14' 2" x 16'Autre
- Penderie (Walk-in)Au-dessus7' 8" x 10' 3.9"Autre
- Penderie (Walk-in)Au-dessus5' x 6'Autre
- Penderie (Walk-in)Au-dessus5' x 5'Autre
- Salle de lavageAu-dessus5' 8" x 8' 3.9"Autre
- SalonSous-sol10' x 15' 3.9"Autre
- CuisineSous-sol5' x 15' 3.9"Autre
- AutreSous-sol10' 3.9" x 11'Autre
- AutreSous-sol9' x 11' 8"Autre
- SalonPrincipal13' x 15'Autre
- BibliothèqueSous-sol10' x 12' 8"Autre
- CuisineSous-sol5' x 12' 8"Autre
- Chambre à coucherSous-sol10' x 12' 8"Autre
- Penderie (Walk-in)Sous-sol5' x 5'Autre
- RangementSous-sol6' x 6'Autre
- CuisinePrincipal13' 6" x 16' 8"Autre
- Cuisine wokPrincipal7' 9.9" x 10'Autre
- Salle familialePrincipal16' x 16' 8"Autre
- Bureau à domicilePrincipal11' 6" x 13' 9.9"Autre
- Chambre à coucherPrincipal16' 5" x 20'Autre
- FoyerPrincipal5' x 9'Autre
- Chambre à coucherAu-dessus10' 8" x 15'Autre
- Chambre à coucherAu-dessus10' 3.9" x 12'Autre
Agents de cette inscription
Demandez plus d’infos
Demandez plus d’infos
Emplacement
6817 205 Street, Langley, British Columbia, V2Y 3C8 Canada
Autour de cette propriété
En savoir plus au sujet du quartier et des commodités autour de cette résidence.
- 26.5% 35 to 49 年份
- 18.09% 20 to 34 年份
- 16.86% 50 to 64 年份
- 8.16% 15 to 19 年份
- 8.13% 65 to 79 年份
- 8.03% 10 to 14 年份
- 7.14% 5 to 9 年份
- 5.89% 0 to 4 年份
- 1.19% 80 and over
- Households in the area are:
- 77.39% Single family
- 16.94% Single person
- 3.63% Multi person
- 2.04% Multi family
- 129 782 $ Average household income
- 51 677 $ Average individual income
- People in the area speak:
- 65.4% English
- 9.93% Korean
- 9.17% Mandarin
- 4.73% English and non-official language(s)
- 4.26% Punjabi (Panjabi)
- 2.02% Tagalog (Pilipino, Filipino)
- 1.73% Yue (Cantonese)
- 1.05% Spanish
- 0.93% Hindi
- 0.77% Portuguese
- Housing in the area comprises of:
- 44.34% Single detached
- 28.82% Duplex
- 23.38% Row houses
- 2.44% Apartment 5 or more floors
- 1.02% Apartment 1-4 floors
- 0% Semi detached
- Others commute by:
- 3.13% Public transit
- 2.89% Other
- 1.73% Foot
- 0.04% Bicycle
- 34.3% High school
- 20.52% Bachelor degree
- 16.2% College certificate
- 12.02% Did not graduate high school
- 7.46% Trade certificate
- 7.27% Post graduate degree
- 2.23% University certificate
- The average are quality index for the area is 1
- The area receives 640.21 mm of precipitation annually.
- The area experiences 7.39 extremely hot days (29.23°C) per year.
Demander de l’information sur le quartier
En savoir plus au sujet du quartier et des commodités autour de cette résidence
Demander maintenantCalculatrice de versements hypothécaires
- $
- %$
- %
- Capital et intérêts 10 982 $ /mo
- Impôt foncier n/a
- Frais de copropriété n/a

