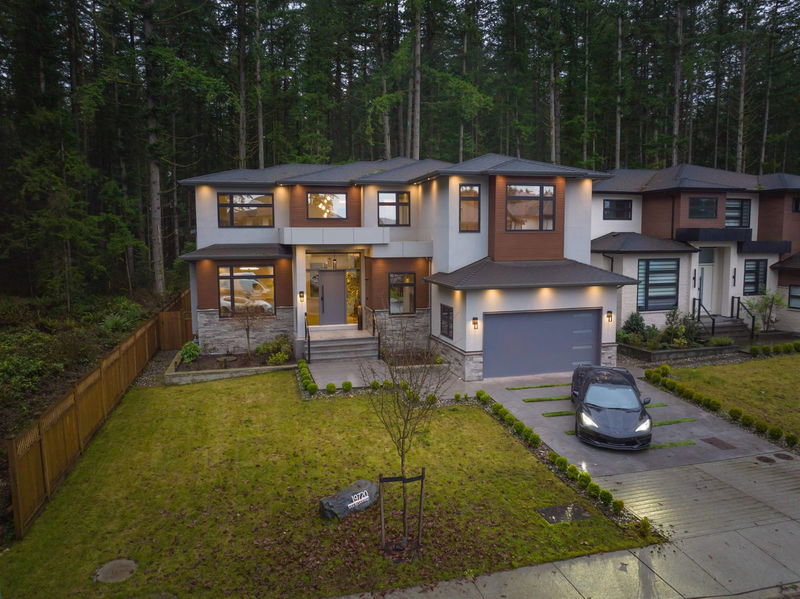Caractéristiques principales
- MLS® #: R2953663
- ID de propriété: SIRC2230747
- Type de propriété: Résidentiel, Maison unifamiliale détachée
- Aire habitable: 5 880 pi.ca.
- Grandeur du terrain: 7 405,20 pi.ca.
- Construit en: 2022
- Chambre(s) à coucher: 5+3
- Salle(s) de bain: 8+1
- Stationnement(s): 6
- Inscrit par:
- RE/MAX 2000 Realty
Description de la propriété
In the exclusive 'HAVENWOOD' neighborhood, this custom-built home offers a blend of modern design and luxury comforts. A striking LIVE GREEN WALL welcomes you through the foyer - in addition to HIGH CEILINGS and designer lighting. Stunning kitchen with waterfall island, 8-burner gas cooking & an adjacent BUTLER'S PANTRY. Finished with sleek built-ins, ambient lighting, over-sized windows + skylights for the perfect ambiance. The opulent primary suite offers His/Her WALK-IN-WARDROBE, a spa-like steam bath, and a walk-out BALCONY. The lower floor has a theatre, wetbar & a HOME WELLNESS GYM with GLASS WALLS! Backing onto a protected GREENBELT, the SOUTH YARD + covered balcony is PRIVATE and perfect for recreation. This home harmonizes modern living with nature. 2 Mortgage Helpers, NO GST!
Pièces
- TypeNiveauDimensionsPlancher
- FoyerPrincipal12' x 9' 6"Autre
- SalonPrincipal13' x 12' 6"Autre
- Salle familialePrincipal17' x 15' 6"Autre
- Salle à mangerPrincipal14' 6" x 13' 6"Autre
- CuisinePrincipal19' x 13' 6"Autre
- Garde-mangerPrincipal10' x 7'Autre
- Chambre à coucherPrincipal17' x 13' 2"Autre
- VestibulePrincipal16' 9" x 9' 6"Autre
- Chambre à coucher principaleAu-dessus17' x 15'Autre
- Penderie (Walk-in)Au-dessus17' x 7' 9"Autre
- Chambre à coucherAu-dessus11' 6" x 10'Autre
- Chambre à coucherAu-dessus12' 6" x 12' 6"Autre
- Chambre à coucherAu-dessus12' 3.9" x 10' 6"Autre
- BoudoirAu-dessus12' 6" x 10'Autre
- LoftAu-dessus8' x 8'Autre
- Média / DivertissementSous-sol19' x 12' 6"Autre
- Salle de sportSous-sol13' x 12' 6"Autre
- CuisineSous-sol15' x 8'Autre
- Chambre à coucherSous-sol12' 6" x 10'Autre
- SalonSous-sol12' 6" x 11'Autre
- CuisineSous-sol13' x 11'Autre
- Chambre à coucherSous-sol11' 3" x 10' 6"Autre
- Chambre à coucherSous-sol10' x 9' 8"Autre
- SalonSous-sol15' 3" x 10'Autre
Agents de cette inscription
Demandez plus d’infos
Demandez plus d’infos
Emplacement
19720 31a Avenue, Langley, British Columbia, V2Z 0B2 Canada
Autour de cette propriété
En savoir plus au sujet du quartier et des commodités autour de cette résidence.
- 24.89% 65 to 79 年份
- 22.66% 50 to 64 年份
- 17.44% 35 to 49 年份
- 12.66% 20 to 34 年份
- 8.54% 80 and over
- 4.9% 5 to 9
- 3.76% 10 to 14
- 2.67% 15 to 19
- 2.48% 0 to 4
- Households in the area are:
- 48.82% Single family
- 42.51% Single person
- 5.88% Multi person
- 2.8% Multi family
- 90 000 $ Average household income
- 42 400 $ Average individual income
- People in the area speak:
- 84.29% English
- 7.86% Punjabi (Panjabi)
- 2.62% French
- 1.35% English and non-official language(s)
- 1.28% German
- 1.28% Dutch
- 1.28% Spanish
- 0.06% Korean
- 0% Blackfoot
- 0% Atikamekw
- Housing in the area comprises of:
- 87.73% Single detached
- 12.27% Duplex
- 0% Semi detached
- 0% Row houses
- 0% Apartment 1-4 floors
- 0% Apartment 5 or more floors
- Others commute by:
- 10.05% Other
- 0% Public transit
- 0% Foot
- 0% Bicycle
- 37.05% Did not graduate high school
- 34.25% High school
- 12.17% College certificate
- 10.81% Trade certificate
- 5.26% Bachelor degree
- 0.31% Post graduate degree
- 0.15% University certificate
- The average are quality index for the area is 1
- The area receives 530.23 mm of precipitation annually.
- The area experiences 7.39 extremely hot days (28.41°C) per year.
Demander de l’information sur le quartier
En savoir plus au sujet du quartier et des commodités autour de cette résidence
Demander maintenantCalculatrice de versements hypothécaires
- $
- %$
- %
- Capital et intérêts 13 179 $ /mo
- Impôt foncier n/a
- Frais de copropriété n/a

