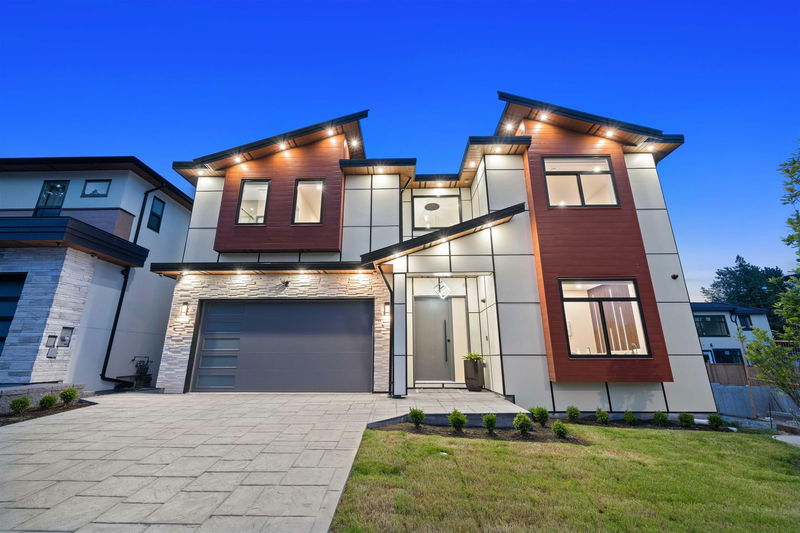Caractéristiques principales
- MLS® #: R2917532
- ID de propriété: SIRC2224344
- Type de propriété: Résidentiel, Maison unifamiliale détachée
- Aire habitable: 3 457 pi.ca.
- Grandeur du terrain: 0,10 ac
- Construit en: 2024
- Chambre(s) à coucher: 6
- Salle(s) de bain: 7
- Stationnement(s): 4
- Inscrit par:
- eXp Realty of Canada, Inc.
Description de la propriété
**OPEN HOUSE SUNDAY JAN 4 & 5 AT 2:00PM -4:00PM** This Langley gem offers incredible value in Willoughby Heights. Priced well below the neighborhood average, this luxurious 3,400 SF home features 4 bedrooms with ensuites on the top floor and 1 Room on the main floor which can serve as a bedroom with a full bathroom! High-end finishes throughout, including a spacious spice kitchen, enhance the appeal. A legal basement suite and potential for another suite add to the home's flexibility. Tons of space where no one in the family has to compromise! The 4,266 SF lot includes a large, fenced yard. With 6 bedrooms and 7 baths, this property is a must-see for discerning buyers. Priced to sell.
Pièces
- TypeNiveauDimensionsPlancher
- Penderie (Walk-in)Au-dessus6' x 9' 5"Autre
- Chambre à coucherAu-dessus11' 3.9" x 11' 2"Autre
- Penderie (Walk-in)Au-dessus5' 6" x 5' 3.9"Autre
- Chambre à coucherEn dessous9' 8" x 11' 3.9"Autre
- CuisineEn dessous15' 6" x 12' 9"Autre
- SalonEn dessous15' 6" x 12' 9"Autre
- Salle de loisirsEn dessous13' 5" x 14' 6"Autre
- Chambre à coucherEn dessous9' 9" x 11' 3.9"Autre
- Média / DivertissementEn dessous10' 3.9" x 15'Autre
- SalonPrincipal12' 6" x 15' 2"Autre
- BoudoirPrincipal9' 6" x 11' 6"Autre
- Salle familialePrincipal15' 2" x 14' 6.9"Autre
- CuisinePrincipal14' 6.9" x 20' 5"Autre
- Cuisine wokPrincipal15' x 7'Autre
- Chambre à coucher principaleAu-dessus16' 9" x 15'Autre
- Penderie (Walk-in)Au-dessus9' x 4' 9.9"Autre
- Chambre à coucherAu-dessus11' x 11' 6"Autre
- Chambre à coucherAu-dessus12' 6" x 15' 2"Autre
Agents de cette inscription
Demandez plus d’infos
Demandez plus d’infos
Emplacement
7136 204 Street, Langley, British Columbia, V2Y 3S7 Canada
Autour de cette propriété
En savoir plus au sujet du quartier et des commodités autour de cette résidence.
Demander de l’information sur le quartier
En savoir plus au sujet du quartier et des commodités autour de cette résidence
Demander maintenantCalculatrice de versements hypothécaires
- $
- %$
- %
- Capital et intérêts 0
- Impôt foncier 0
- Frais de copropriété 0

