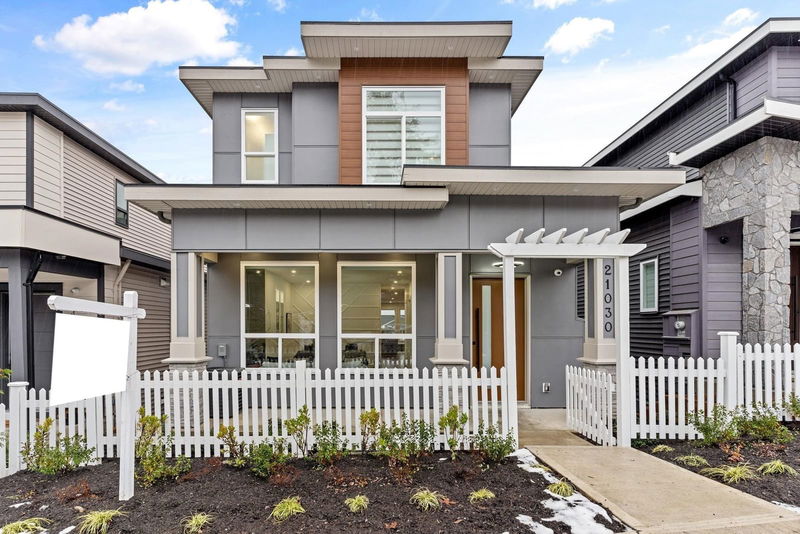Caractéristiques principales
- MLS® #: R2948507
- ID de propriété: SIRC2186230
- Type de propriété: Résidentiel, Maison unifamiliale détachée
- Aire habitable: 3 691 pi.ca.
- Grandeur du terrain: 0,08 ac
- Construit en: 2022
- Chambre(s) à coucher: 6
- Salle(s) de bain: 6
- Stationnement(s): 6
- Inscrit par:
- Stonehaus Realty Corp.
Description de la propriété
Welcome to this brilliantly designed custom home in the highly sought after Willoughby Heights neighborhood. This 6 bed, 6 bath home is one of a kind marvel that will tick all of the boxes for even the pickiest buyer. Fully equipped an entertainers kitchen and additional spice kitchen which has its own full appliance package, massive patio & massive windows which bring in loads of natural light. Upstairs you will notice every bedroom has its standalone ensuite & walk in closet keeping each family members living needs in mind. The lower level of the home has a fully equipped media system which has its own full washroom & separate entrance along with a kitchen that can be converted to a Studio Suite. The home contains a 2 bed mortgage helper, AC & 6 car parking. Book your showing today!
Pièces
- TypeNiveauDimensionsPlancher
- Chambre à coucherAu-dessus13' 5" x 10' 5"Autre
- Chambre à coucherAu-dessus13' 6" x 12' 5"Autre
- Penderie (Walk-in)Au-dessus4' 9.6" x 5'Autre
- Penderie (Walk-in)Au-dessus4' 9" x 5' 5"Autre
- ServiceAu-dessus7' 8" x 3'Autre
- Chambre à coucherEn dessous14' 2" x 12' 6"Autre
- FoyerEn dessous5' x 4' 2"Autre
- SalonEn dessous13' 8" x 11' 3.9"Autre
- CuisineEn dessous15' 6" x 9' 3"Autre
- Chambre à coucherEn dessous12' 9.6" x 9'Autre
- SalonPrincipal11' x 21' 9"Autre
- Chambre à coucherEn dessous8' 8" x 11' 5"Autre
- BarEn dessous5' x 7' 9.9"Autre
- Salle à mangerPrincipal11' 9.6" x 13' 9"Autre
- FoyerPrincipal14' 3" x 17' 3"Autre
- CuisinePrincipal10' 6" x 18' 2"Autre
- Cuisine wokPrincipal8' 5" x 8'Autre
- Garde-mangerPrincipal8' 6" x 1' 9.9"Autre
- Chambre à coucher principaleAu-dessus18' 3" x 11' 11"Autre
- Penderie (Walk-in)Au-dessus5' 11" x 5' 5"Autre
- FoyerAu-dessus23' 6.9" x 6' 6.9"Autre
Agents de cette inscription
Demandez plus d’infos
Demandez plus d’infos
Emplacement
21030 72 Avenue, Langley, British Columbia, V2Y 2R6 Canada
Autour de cette propriété
En savoir plus au sujet du quartier et des commodités autour de cette résidence.
Demander de l’information sur le quartier
En savoir plus au sujet du quartier et des commodités autour de cette résidence
Demander maintenantCalculatrice de versements hypothécaires
- $
- %$
- %
- Capital et intérêts 0
- Impôt foncier 0
- Frais de copropriété 0

