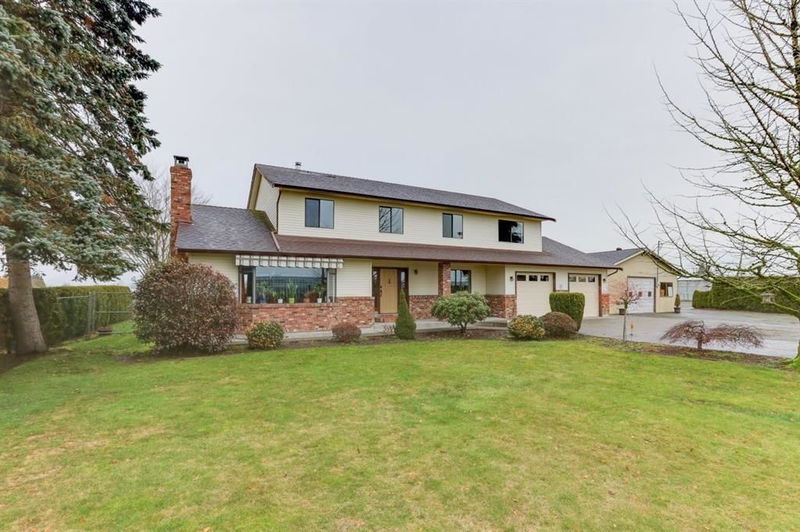Caractéristiques principales
- MLS® #: R2946878
- ID de propriété: SIRC2179786
- Type de propriété: Résidentiel, Maison unifamiliale détachée
- Aire habitable: 2 845 pi.ca.
- Grandeur du terrain: 4,99 ac
- Construit en: 1987
- Chambre(s) à coucher: 8
- Salle(s) de bain: 2+1
- Stationnement(s): 20
- Inscrit par:
- RE/MAX 2000 Realty
Description de la propriété
Stunning 5 Acre property with 2 Homes & RU-3 Zoning! This stunning acreage is flat, dry & fully usable. The main home has been well maintained & has a great layout featuring 5 bedrooms upstairs. Partially updated showcasing a large kitchen with new appliances & quartz counters. Oversized garage + a 60'3" X 32'9" detached shop with powder room situated right beside the home! Covered parking for 10 + vehicles. Enjoy stunning mountain views from anywhere on the property. The secondary home boasts 3 bedrooms & 2 baths, large kitchen & living room + laundry & tons of parking with a separate driveaway & is situated at the opposite end of the property for total privacy. Large glass greenhouse. Properties with this zoning rarely become available. Great central location, close to everything.
Pièces
- TypeNiveauDimensionsPlancher
- Penderie (Walk-in)Au-dessus5' 3.9" x 10' 3.9"Autre
- Chambre à coucherAu-dessus10' 3" x 13' 9"Autre
- Chambre à coucherAu-dessus9' 3" x 13' 3.9"Autre
- Chambre à coucherAu-dessus10' 3.9" x 10' 9"Autre
- Chambre à coucherAu-dessus10' 3.9" x 13' 5"Autre
- SalonAu-dessus12' 9.9" x 17'Autre
- SalonPrincipal18' 8" x 21' 5"Autre
- Salle à mangerAu-dessus11' 9.6" x 13' 6.9"Autre
- CuisineAu-dessus7' 6.9" x 12' 9.9"Autre
- Chambre à coucher principaleAu-dessus12' x 12' 9.9"Autre
- Chambre à coucherAu-dessus9' 3" x 10' 6"Autre
- Chambre à coucherAu-dessus9' 6" x 13' 2"Autre
- Salle de lavageAu-dessus5' x 3'Autre
- Salle à mangerPrincipal11' 2" x 13' 8"Autre
- CuisinePrincipal13' 6.9" x 14' 3"Autre
- Salle à mangerPrincipal11' 11" x 13' 9"Autre
- Salle familialePrincipal12' x 14' 8"Autre
- FoyerPrincipal6' x 10' 11"Autre
- Salle de lavagePrincipal9' 9" x 12' 9"Autre
- ServicePrincipal9' 9" x 11' 11"Autre
- Chambre à coucher principaleAu-dessus13' 9.9" x 18' 2"Autre
Agents de cette inscription
Demandez plus d’infos
Demandez plus d’infos
Emplacement
21787 Maxwell Crescent, Langley, British Columbia, V2Y 0W9 Canada
Autour de cette propriété
En savoir plus au sujet du quartier et des commodités autour de cette résidence.
Demander de l’information sur le quartier
En savoir plus au sujet du quartier et des commodités autour de cette résidence
Demander maintenantCalculatrice de versements hypothécaires
- $
- %$
- %
- Capital et intérêts 0
- Impôt foncier 0
- Frais de copropriété 0

