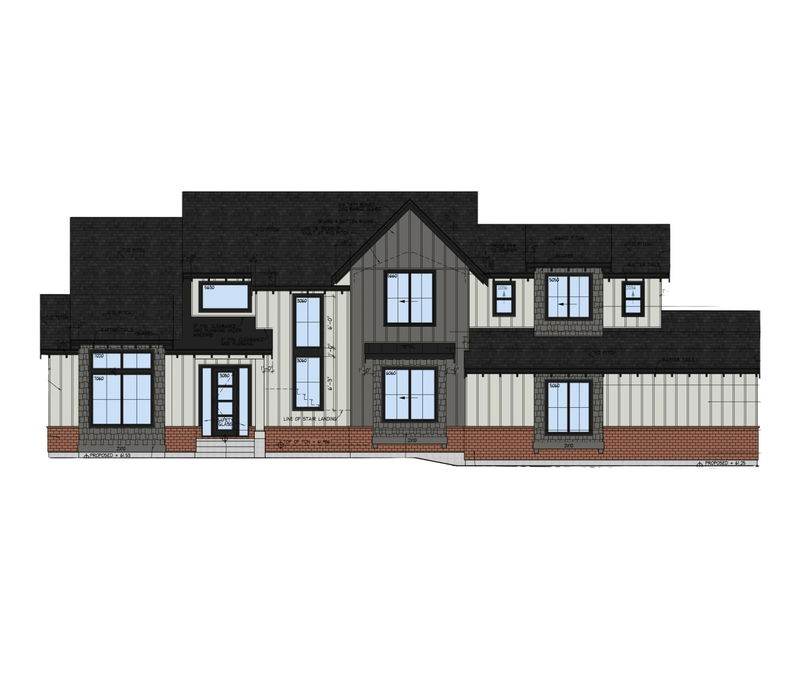Caractéristiques principales
- MLS® #: R2944999
- ID de propriété: SIRC2171109
- Type de propriété: Résidentiel, Maison unifamiliale détachée
- Aire habitable: 4 499 pi.ca.
- Grandeur du terrain: 14 374,80 pi.ca.
- Construit en: 2025
- Chambre(s) à coucher: 4+2
- Salle(s) de bain: 4+1
- Stationnement(s): 6
- Inscrit par:
- Momentum Realty Inc.
Description de la propriété
JAMES HILL - Estate homes in sought-after Murrayville, established family community bordering greenspace & James Hill Park. Large ¼ acre lots. Modern farmhouse exterior with triple garage. Spectacular open floor plan w/ beamed ceiling details, black framed windows in & out, custom cabinetry & millwork. Spacious kitchen with a very large sit-up island, Fulgor Milano appliances & custom W/I pantry with beverage fridge. Upstairs features Master w/ vaulted ceiling & elegant 5 pce. ensuite, plus 3 more bdrms & 2 full baths (both en-suites). Basement has a large media room w/ wet bar PLUS a luxurious 2 bed LEGAL SUITE. The sunny south-east facing, large back yard offers a private, peaceful setting to enjoy from the spacious covered deck. Expected completion for lot 11 is end of March 2025.
Pièces
- TypeNiveauDimensionsPlancher
- BoudoirPrincipal12' 9.9" x 10'Autre
- Pièce principalePrincipal16' x 18'Autre
- Salle à mangerPrincipal16' 3" x 15'Autre
- CuisinePrincipal14' 3.9" x 15'Autre
- Garde-mangerPrincipal5' 6" x 6' 9.9"Autre
- Salle de lavagePrincipal6' 9" x 15' 9.6"Autre
- Chambre à coucher principaleAu-dessus16' 2" x 15'Autre
- Penderie (Walk-in)Au-dessus10' x 6' 6.9"Autre
- Chambre à coucherAu-dessus12' 9.9" x 10' 3.9"Autre
- Chambre à coucherAu-dessus10' x 14' 6"Autre
- Penderie (Walk-in)Au-dessus5' x 6'Autre
- Chambre à coucherAu-dessus13' 3.9" x 11'Autre
- Penderie (Walk-in)Au-dessus8' 9" x 4'Autre
- Média / DivertissementSous-sol12' 9.6" x 27' 3"Autre
- CuisineSous-sol14' x 10'Autre
- SalonSous-sol12' x 12'Autre
- Chambre à coucherSous-sol11' 3" x 10'Autre
- Chambre à coucherSous-sol12' x 9' 6"Autre
- Salle de lavageSous-sol4' 6" x 4' 6"Autre
Agents de cette inscription
Demandez plus d’infos
Demandez plus d’infos
Emplacement
22186 44 Avenue, Langley, British Columbia, V2Z 0B5 Canada
Autour de cette propriété
En savoir plus au sujet du quartier et des commodités autour de cette résidence.
- 22.43% 50 to 64 年份
- 21.02% 65 to 79 年份
- 15.43% 35 to 49 年份
- 12.57% 20 to 34 年份
- 6.82% 80 and over
- 6.08% 15 to 19
- 5.81% 5 to 9
- 5.56% 10 to 14
- 4.27% 0 to 4
- Households in the area are:
- 78.2% Single family
- 19.94% Single person
- 1.17% Multi person
- 0.69% Multi family
- 150 760 $ Average household income
- 62 467 $ Average individual income
- People in the area speak:
- 91% English
- 2.05% German
- 1.88% Mandarin
- 1.39% Dutch
- 1.18% English and non-official language(s)
- 0.7% Punjabi (Panjabi)
- 0.62% French
- 0.42% Finnish
- 0.39% English and French
- 0.36% Yue (Cantonese)
- Housing in the area comprises of:
- 71.32% Single detached
- 13.84% Row houses
- 9.3% Duplex
- 5.54% Apartment 1-4 floors
- 0% Semi detached
- 0% Apartment 5 or more floors
- Others commute by:
- 4.7% Other
- 3.49% Foot
- 3.14% Public transit
- 0% Bicycle
- 37.05% High school
- 22.04% College certificate
- 12.53% Bachelor degree
- 11.9% Did not graduate high school
- 8.48% Trade certificate
- 4.96% Post graduate degree
- 3.05% University certificate
- The average are quality index for the area is 1
- The area receives 569.73 mm of precipitation annually.
- The area experiences 7.39 extremely hot days (28.83°C) per year.
Demander de l’information sur le quartier
En savoir plus au sujet du quartier et des commodités autour de cette résidence
Demander maintenantCalculatrice de versements hypothécaires
- $
- %$
- %
- Capital et intérêts 13 892 $ /mo
- Impôt foncier n/a
- Frais de copropriété n/a

