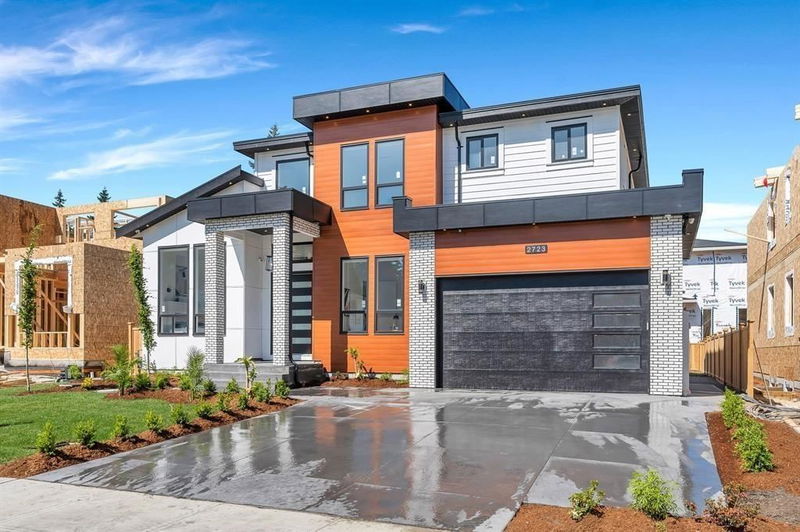Caractéristiques principales
- MLS® #: R2945138
- ID de propriété: SIRC2171051
- Type de propriété: Résidentiel, Maison unifamiliale détachée
- Aire habitable: 5 748 pi.ca.
- Grandeur du terrain: 0,16 ac
- Construit en: 2023
- Chambre(s) à coucher: 5+3
- Salle(s) de bain: 7+2
- Stationnement(s): 8
- Inscrit par:
- Sutton Group Seafair Realty
Description de la propriété
WOW! This 8 Bedroom 9 Bathroom almost 5800 Sq foot Custom is a show stopper! This is luxury at its finest. Main floor has high ceilings and lots of windows for natural light. Dining and Living combo, Family room and Gourmet Kitchen with SS appliances, Quartz Counters, a WOK Kitchen, Bedroom with bathroom, Laundry Room and Office! Upstairs has 4 bedrooms all with their own bathroom and walk-in closet, including the primary suite that has walk-in closet bigger than most bedrooms and a spa-like en-suite that will blow you away! Basement has Theatre and powder rooms for the main house, a 2 bedroom legal suite and 1 bedroom Unauthorized suite. This home has a wide floorplan that feels unique. Total Luxury, top line finishes and double garage. 7000 plus sq foot lot. Location is PRIME. 10
Pièces
- TypeNiveauDimensionsPlancher
- Penderie (Walk-in)Principal5' 2" x 8' 9.6"Autre
- Chambre à coucher principaleAu-dessus15' 9.6" x 16'Autre
- Chambre à coucherAu-dessus12' 9.6" x 15' 2"Autre
- Chambre à coucherAu-dessus11' 8" x 14' 9.6"Autre
- Chambre à coucherAu-dessus12' 9" x 13' 9"Autre
- Penderie (Walk-in)Au-dessus11' 5" x 13' 9"Autre
- Penderie (Walk-in)Au-dessus4' 11" x 6' 3"Autre
- Penderie (Walk-in)Au-dessus5' 6.9" x 7' 3.9"Autre
- Penderie (Walk-in)Au-dessus4' 2" x 8' 6.9"Autre
- Chambre à coucherSous-sol11' 9" x 13' 9.9"Autre
- Bureau à domicilePrincipal11' 9" x 10' 9"Autre
- Chambre à coucherSous-sol10' 3" x 13' 3"Autre
- SalonSous-sol8' 5" x 17' 6"Autre
- CuisineSous-sol8' 3.9" x 17' 6"Autre
- SalonSous-sol15' 3.9" x 16' 9"Autre
- Chambre à coucherSous-sol10' x 14' 2"Autre
- Média / DivertissementSous-sol18' 9.6" x 19' 5"Autre
- Chambre à coucherPrincipal12' 5" x 16' 9.9"Autre
- Salle à mangerPrincipal6' 11" x 11' 6"Autre
- Salle à mangerPrincipal13' 9.6" x 12' 6.9"Autre
- CuisinePrincipal16' 11" x 16' 11"Autre
- SalonPrincipal10' 2" x 11' 3.9"Autre
- Cuisine wokPrincipal11' 9.6" x 8' 9.6"Autre
- Salle de lavagePrincipal8' 3" x 8' 9.6"Autre
- Salle familialePrincipal12' 3.9" x 14' 9.9"Autre
Agents de cette inscription
Demandez plus d’infos
Demandez plus d’infos
Emplacement
2723 201 Street, Langley, British Columbia, V2Z 0B6 Canada
Autour de cette propriété
En savoir plus au sujet du quartier et des commodités autour de cette résidence.
Demander de l’information sur le quartier
En savoir plus au sujet du quartier et des commodités autour de cette résidence
Demander maintenantCalculatrice de versements hypothécaires
- $
- %$
- %
- Capital et intérêts 0
- Impôt foncier 0
- Frais de copropriété 0

