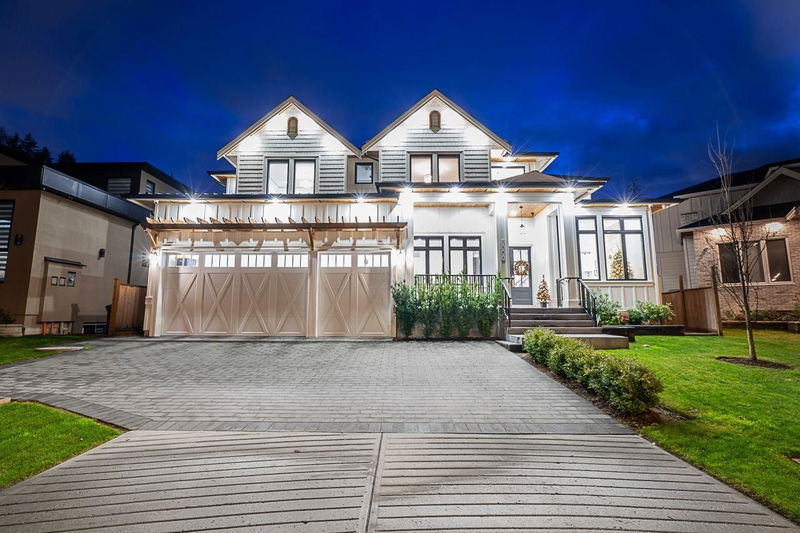Caractéristiques principales
- MLS® #: R2944830
- ID de propriété: SIRC2169358
- Type de propriété: Résidentiel, Maison unifamiliale détachée
- Aire habitable: 5 210 pi.ca.
- Grandeur du terrain: 0,17 ac
- Construit en: 2021
- Chambre(s) à coucher: 5+3
- Salle(s) de bain: 6+2
- Stationnement(s): 6
- Inscrit par:
- Century 21 Coastal Realty Ltd.
Description de la propriété
STUNNING CUSTOM HOME IN DESIRABLE BROOKSWOOD LOCATION!! Welcome to 5200+ sq. ft. of luxurious living in this beautifully crafted 8-bedroom,8-bath home blending classic & contemporary finishes. Designed with an open concept, high ceilings, and abundant windows, the cozy living areas are flooded with natural light showcasing impeccable craftsmanship, exquisite flooring & lighting and designer colours. The gourmet kitchen boasts high-end appliances, spacious island, custom cabinetry and a spice kitchen. BONUS bedroom and full bath on main. Upstairs features four spacious bedrooms with the master suite offering a spa-like ensuite. Basement with a media room, wet bar and 2-piece bathroom. Two bedroom suite with own laundry, 3-car garage, AC, hot tub, fenced yard.THIS HOUSE HAS IT ALL! MUST SEE!
Pièces
- TypeNiveauDimensionsPlancher
- Chambre à coucher principaleAu-dessus15' 9.9" x 15'Autre
- Penderie (Walk-in)Au-dessus5' 6" x 10'Autre
- Chambre à coucherAu-dessus13' 2" x 13' 9.6"Autre
- Chambre à coucherAu-dessus12' x 13' 9.6"Autre
- Chambre à coucherAu-dessus12' 9.6" x 12' 6"Autre
- Média / DivertissementSous-sol18' 9.6" x 18'Autre
- BarSous-sol12' 6" x 10' 6.9"Autre
- SalonSous-sol12' 8" x 17' 9.6"Autre
- CuisineSous-sol9' 5" x 8'Autre
- Chambre à coucherSous-sol10' 8" x 10' 9.6"Autre
- SalonPrincipal13' 3.9" x 11' 6.9"Autre
- Chambre à coucherSous-sol10' 8" x 10' 9.6"Autre
- SalonSous-sol11' 5" x 14' 6"Autre
- CuisineSous-sol6' 6.9" x 14' 6"Autre
- Chambre à coucherSous-sol11' 11" x 10' 5"Autre
- Salle à mangerPrincipal13' x 10' 8"Autre
- Pièce principalePrincipal16' 2" x 16' 9"Autre
- CuisinePrincipal16' x 16' 6"Autre
- Cuisine wokPrincipal6' x 11' 2"Autre
- Garde-mangerPrincipal6' 9.6" x 4' 3"Autre
- NidPrincipal13' x 10' 8"Autre
- Chambre à coucherPrincipal16' 2" x 12' 6"Autre
- VestibulePrincipal6' x 10'Autre
Agents de cette inscription
Demandez plus d’infos
Demandez plus d’infos
Emplacement
3206 197a Street, Langley, British Columbia, V3A 0N9 Canada
Autour de cette propriété
En savoir plus au sujet du quartier et des commodités autour de cette résidence.
Demander de l’information sur le quartier
En savoir plus au sujet du quartier et des commodités autour de cette résidence
Demander maintenantCalculatrice de versements hypothécaires
- $
- %$
- %
- Capital et intérêts 0
- Impôt foncier 0
- Frais de copropriété 0

