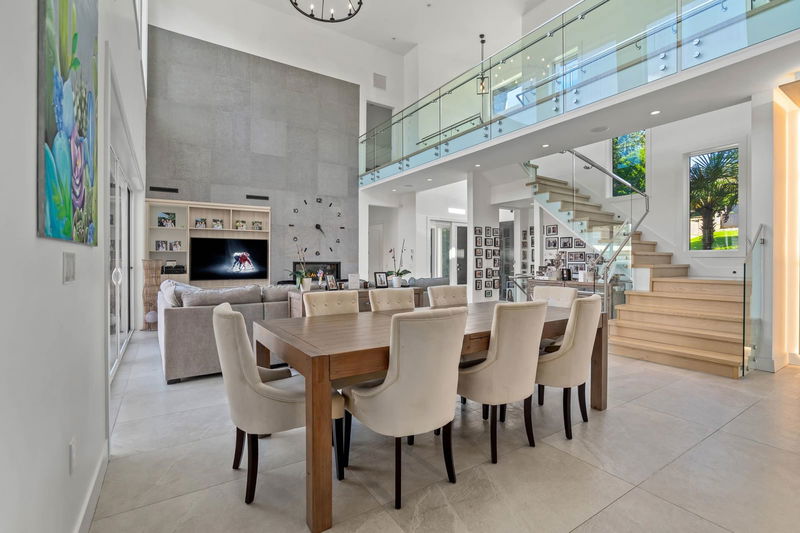Caractéristiques principales
- MLS® #: R2943868
- ID de propriété: SIRC2165277
- Type de propriété: Résidentiel, Maison unifamiliale détachée
- Aire habitable: 4 807 pi.ca.
- Grandeur du terrain: 0,28 ac
- Construit en: 2018
- Chambre(s) à coucher: 5+1
- Salle(s) de bain: 5+1
- Stationnement(s): 9
- Inscrit par:
- Royal LePage Sussex
Description de la propriété
Stunning luxury grand estate on a massive 12,000 sqft lot built in 2018 on a safe kid friendly no-through street! This 5000 sqft 6 bedrm, 6 bathrm, 3 level residence has high ceilings & an open floor plan with a Holt Renfrew style walk-in closet for all your designer gear and relaxing spa style ensuite! Dream home luxuries include 2 zone A/C, generator, in floor radiant heat, multi-rm audio, 2 laundries, gym & office. Dream kitchen w/ Fisher & Paykel S/S appliances, lg Island, lots of Cabinet Space & Lg Pantry. Basement has a theatre rm games rm, wet bar & on demand Hot Water tank. Outdoor Resort Amenities include a pool, hot tub, mini golf, kids playground, basketball court. Mortgage helper 1 bedrm suite below Sep Entrance & Laundry. Large 3 Car Garage. Room for multiple cars & RV Parking
Pièces
- TypeNiveauDimensionsPlancher
- Penderie (Walk-in)Au-dessus11' 3" x 17' 3"Autre
- Chambre à coucherAu-dessus10' 2" x 12'Autre
- Chambre à coucherAu-dessus12' 6" x 16' 3"Autre
- Chambre à coucherAu-dessus10' 2" x 11' 9"Autre
- Média / DivertissementSous-sol14' 9" x 18'Autre
- Salle de jeuxSous-sol14' 6" x 18' 6"Autre
- CuisineSous-sol5' x 8'Autre
- Chambre à coucherSous-sol9' 2" x 10' 6"Autre
- SalonSous-sol13' 8" x 18'Autre
- CuisinePrincipal14' 3" x 19' 9.6"Autre
- Garde-mangerPrincipal7' x 11'Autre
- Salle à mangerPrincipal11' x 16'Autre
- Pièce principalePrincipal16' x 20'Autre
- Salle de sportPrincipal10' 5" x 11' 3"Autre
- Bureau à domicilePrincipal9' 6" x 11' 3"Autre
- Chambre à coucherPrincipal11' x 11' 3"Autre
- VestibulePrincipal8' 8" x 9' 9"Autre
- Chambre à coucher principaleAu-dessus13' 8" x 15'Autre
Agents de cette inscription
Demandez plus d’infos
Demandez plus d’infos
Emplacement
20565 46b Avenue, Langley, British Columbia, V3A 8J9 Canada
Autour de cette propriété
En savoir plus au sujet du quartier et des commodités autour de cette résidence.
Demander de l’information sur le quartier
En savoir plus au sujet du quartier et des commodités autour de cette résidence
Demander maintenantCalculatrice de versements hypothécaires
- $
- %$
- %
- Capital et intérêts 0
- Impôt foncier 0
- Frais de copropriété 0

