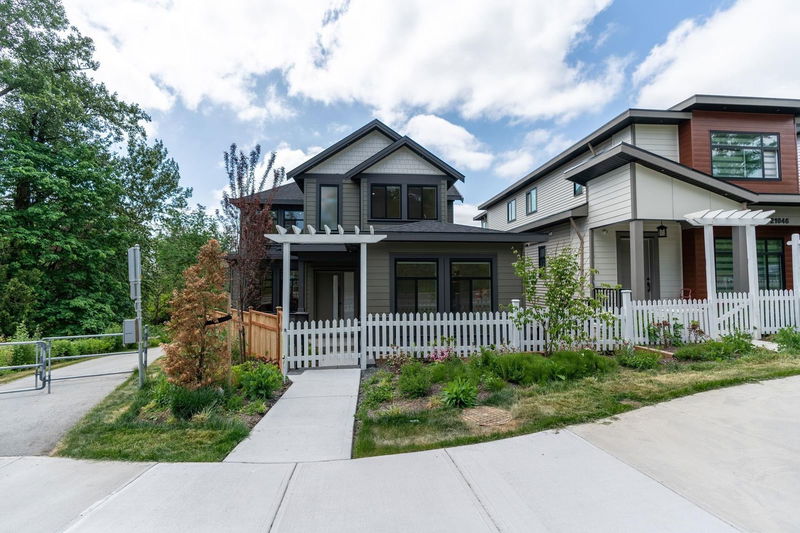Caractéristiques principales
- MLS® #: R2941002
- ID de propriété: SIRC2156109
- Type de propriété: Résidentiel, Maison unifamiliale détachée
- Aire habitable: 4 369 pi.ca.
- Grandeur du terrain: 0,10 ac
- Construit en: 2023
- Chambre(s) à coucher: 7
- Salle(s) de bain: 6+1
- Stationnement(s): 5
- Inscrit par:
- Keller Williams Ocean Realty
Description de la propriété
Brand new CUSTOM BUILT home is a 10/10! This family home features 7 bed & 7 baths over three spacious floors. Main floor has OPEN CONCEPT living space with a CHEF inspired kitchen with custom cabinets, quartz counters, wok/spice kitchen, PLUS a guest bedroom w/ensuite. Family room has a built in entertainment unit and spacious walkout deck great for ENTERTAINING. Upstairs four good sized bedrooms and 3 full bathrooms. Master Bedroom features spa-like ensuite. RADIANT HEATING and AC throughout home. Downstairs you have a large REC ROOM with a full bath and a two bed MORTGAGE HELPER. Easy access to highway and transit. Minutes away from schools, parks, Willoughby Town Centre, Costco and much more. Don't miss this opportunity to own a truly exceptional home. Book your private showing now!
Pièces
- TypeNiveauDimensionsPlancher
- Chambre à coucherAu-dessus11' 2" x 10' 6.9"Autre
- Chambre à coucherAu-dessus12' x 11' 6.9"Autre
- Salle de loisirsEn dessous14' x 19' 9.6"Autre
- SalonEn dessous11' 5" x 13' 9.6"Autre
- CuisineEn dessous9' 5" x 13' 9.6"Autre
- Chambre à coucherEn dessous10' 3" x 12' 6"Autre
- Chambre à coucherEn dessous10' 6.9" x 9' 6.9"Autre
- SalonPrincipal14' 11" x 19' 9.9"Autre
- Salle familialePrincipal15' 11" x 18' 11"Autre
- CuisinePrincipal14' 3" x 15' 2"Autre
- Salle à mangerPrincipal11' 6.9" x 13' 9.9"Autre
- Cuisine wokPrincipal6' 9" x 7' 3"Autre
- Chambre à coucherPrincipal11' x 13' 6.9"Autre
- Salle de lavagePrincipal6' 9" x 6' 3"Autre
- Chambre à coucher principaleAu-dessus14' 3" x 13' 9.6"Autre
- Chambre à coucherAu-dessus10' 11" x 13' 3"Autre
Agents de cette inscription
Demandez plus d’infos
Demandez plus d’infos
Emplacement
21050 72 Avenue, Langley, British Columbia, V2Y 2R6 Canada
Autour de cette propriété
En savoir plus au sujet du quartier et des commodités autour de cette résidence.
Demander de l’information sur le quartier
En savoir plus au sujet du quartier et des commodités autour de cette résidence
Demander maintenantCalculatrice de versements hypothécaires
- $
- %$
- %
- Capital et intérêts 0
- Impôt foncier 0
- Frais de copropriété 0

