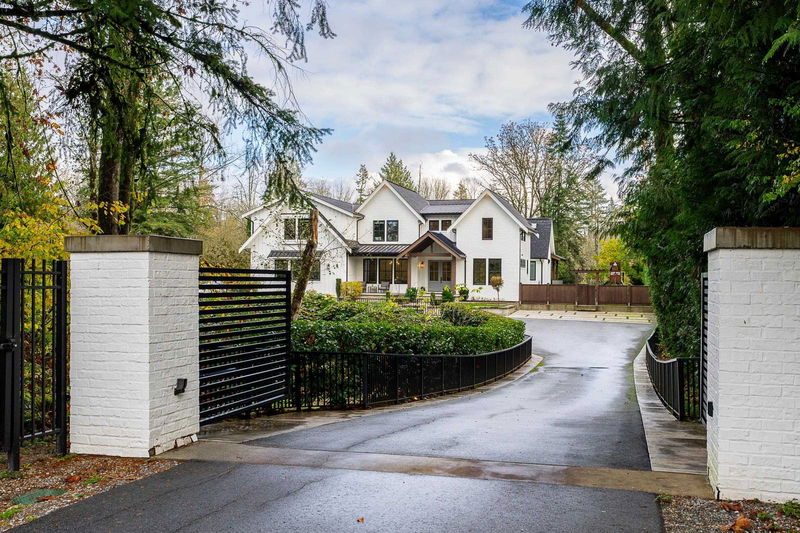Caractéristiques principales
- MLS® #: R2941315
- ID de propriété: SIRC2155820
- Type de propriété: Résidentiel, Maison unifamiliale détachée
- Aire habitable: 6 651 pi.ca.
- Grandeur du terrain: 4,96 ac
- Construit en: 2020
- Chambre(s) à coucher: 5+1
- Salle(s) de bain: 4+2
- Stationnement(s): 15
- Inscrit par:
- Royal LePage Ben Gauer & Assoc
Description de la propriété
In a private enclave of Fort Langley, a gated drive veils a 6,651 sq/ft modern farmhouse on 4.97 acres of natural beauty. Built in 2020, this six-bedroom home is crafted to endure, offering open living spaces ideal for both family life and entertaining, with a spacious kitchen, wet bar, and large basement with tall ceilings. The master suite is a retreat of its own, featuring a gas fireplace, spa-inspired ensuite with an automated shower and standalone tub, custom oak cabinetry and views east over a quiet ravine. Elegant finishes include oak hardwood floors, Fulgor appliances, and custom shaker-style cabinetry with white oak accents. Seamlessly integrated, the large covered patio with a gas fireplace is perfect for summer gatherings, connecting indoor comfort with the natural surroundings.
Pièces
- TypeNiveauDimensionsPlancher
- Penderie (Walk-in)Au-dessus6' 5" x 12' 3.9"Autre
- Chambre à coucherAu-dessus9' 9.6" x 16' 11"Autre
- Chambre à coucherAu-dessus11' 6.9" x 13' 3.9"Autre
- Chambre à coucherAu-dessus11' 6" x 14' 5"Autre
- Chambre à coucherAu-dessus12' 11" x 13'Autre
- Chambre à coucherSous-sol11' 8" x 12' 9.6"Autre
- Bureau à domicileSous-sol10' 5" x 13' 3"Autre
- Salle de sportSous-sol8' 2" x 18' 3.9"Autre
- Salle de loisirsSous-sol15' 8" x 26' 8"Autre
- Salle polyvalenteSous-sol17' 9.6" x 19' 9.9"Autre
- FoyerPrincipal14' 3" x 10'Autre
- ServiceSous-sol5' 2" x 18' 3.9"Autre
- RangementSous-sol5' 2" x 11' 3.9"Autre
- Salle de lavageAu-dessus7' 11" x 13' 8"Autre
- Bureau à domicilePrincipal12' 3.9" x 13'Autre
- Salle à mangerPrincipal12' 11" x 14' 6"Autre
- SalonPrincipal18' 6.9" x 29' 3.9"Autre
- Salle à mangerPrincipal6' 9.6" x 12' 11"Autre
- CuisinePrincipal16' 11" x 15' 3"Autre
- Garde-mangerPrincipal6' x 8' 9.9"Autre
- VestibulePrincipal7' 5" x 8' 9.9"Autre
- Chambre à coucher principaleAu-dessus16' 9.6" x 24' 9.9"Autre
Agents de cette inscription
Demandez plus d’infos
Demandez plus d’infos
Emplacement
10128 Mckinnon Crescent, Langley, British Columbia, V1M 3V4 Canada
Autour de cette propriété
En savoir plus au sujet du quartier et des commodités autour de cette résidence.
Demander de l’information sur le quartier
En savoir plus au sujet du quartier et des commodités autour de cette résidence
Demander maintenantCalculatrice de versements hypothécaires
- $
- %$
- %
- Capital et intérêts 0
- Impôt foncier 0
- Frais de copropriété 0

