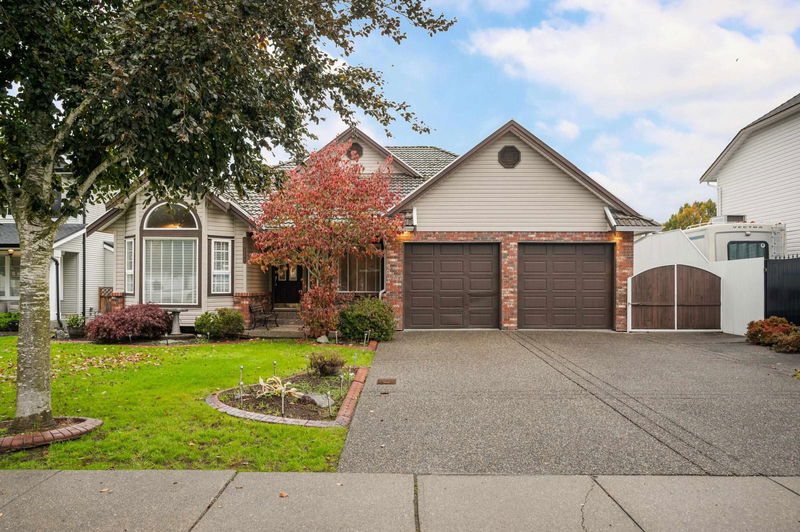Caractéristiques principales
- MLS® #: R2940480
- ID de propriété: SIRC2151598
- Type de propriété: Résidentiel, Maison unifamiliale détachée
- Aire habitable: 3 764 pi.ca.
- Grandeur du terrain: 0,21 ac
- Construit en: 1998
- Chambre(s) à coucher: 5
- Salle(s) de bain: 3
- Stationnement(s): 6
- Inscrit par:
- RE/MAX Treeland Realty
Description de la propriété
COUNTRY CROSSINGS! 3,764 SQ FT RANCHER W/BASEMENT situated on a large 9,365 Sq Ft lot. Very spacious well-built home w/2x6 CONSTRUCTION & a 2 BDRM DAYLIGHT WALK-OUT SUITE w/gas FP–perfect for 2 families! Main area is finished w/hickory hardwood floors,2 gas FPs, vaulted ceiling in the living rm, formal dining rm w/coffered ceiling, French Doors off open kitchen/family rm lead to a covered sundeck overlooking the private backyard w/mountain view. Spacious kitchen w/SS appliances, gas stove, island & separate EA. Laundry, hobby/rec rm, flex rm & storage in bsmt! Brand new carpet & H20 tank.16’2 x 11’6 WORKSHOP (w/240v outlet) behind garage on main floor w/Jacobs ladder access to attic! RV pkg & 2 sheds for all your lawn tools! Walk to Dorothy Peacock Elem, WGSS, shopping. Quick Hwy 1 access!
Pièces
- TypeNiveauDimensionsPlancher
- FoyerPrincipal4' 9.9" x 3' 11"Autre
- AtelierPrincipal16' 2" x 11' 6"Autre
- SalonEn dessous20' 8" x 16' 3.9"Autre
- Salle à mangerEn dessous8' 8" x 11' 3.9"Autre
- CuisineEn dessous7' 9" x 11' 11"Autre
- Chambre à coucherEn dessous11' 8" x 13' 9"Autre
- Chambre à coucherEn dessous11' 3.9" x 11' 11"Autre
- PatioEn dessous10' x 18' 11"Autre
- Salle de lavageEn dessous9' 5" x 7' 2"Autre
- SalonPrincipal16' 6.9" x 11' 5"Autre
- Salle polyvalenteEn dessous18' 5" x 11' 11"Autre
- RangementEn dessous8' 3" x 9' 11"Autre
- Salle de loisirsEn dessous20' 5" x 11' 3.9"Autre
- RangementEn dessous3' 3" x 9' 3.9"Autre
- Salle à mangerPrincipal12' 9" x 13' 2"Autre
- CuisinePrincipal12' 2" x 10' 9"Autre
- Salle familialePrincipal16' 9" x 14' 9"Autre
- Chambre à coucher principalePrincipal14' 6" x 13' 9"Autre
- Penderie (Walk-in)Principal8' x 5' 9.6"Autre
- Chambre à coucherPrincipal11' 9" x 11' 5"Autre
- Chambre à coucherPrincipal11' 3.9" x 8' 6"Autre
- PatioPrincipal11' 9" x 22' 11"Autre
Agents de cette inscription
Demandez plus d’infos
Demandez plus d’infos
Emplacement
20317 91b Avenue, Langley, British Columbia, V1M 2G1 Canada
Autour de cette propriété
En savoir plus au sujet du quartier et des commodités autour de cette résidence.
Demander de l’information sur le quartier
En savoir plus au sujet du quartier et des commodités autour de cette résidence
Demander maintenantCalculatrice de versements hypothécaires
- $
- %$
- %
- Capital et intérêts 0
- Impôt foncier 0
- Frais de copropriété 0

