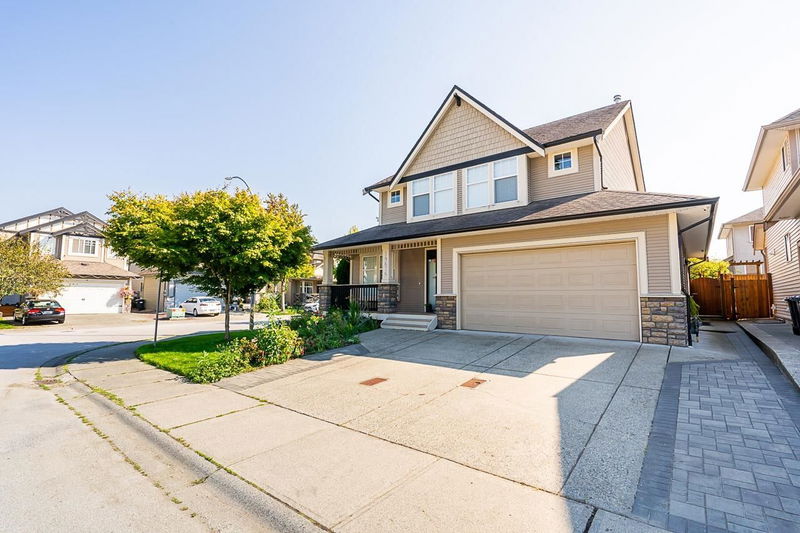Caractéristiques principales
- MLS® #: R2939221
- ID de propriété: SIRC2150276
- Type de propriété: Résidentiel, Maison unifamiliale détachée
- Aire habitable: 3 340 pi.ca.
- Grandeur du terrain: 0,09 ac
- Construit en: 2006
- Chambre(s) à coucher: 3+1
- Salle(s) de bain: 3+1
- Stationnement(s): 4
- Inscrit par:
- Macdonald Realty
Description de la propriété
Nestled in the sought-after Willoughby Heights neighbourhood, this very spacious 4-bedroom, 3.5-bathroom corner-lot home on a quiet street, offers exceptional living. This thoughtfully designed layout features hardwood floors, 2 dens/offices, and a recreation room, perfect for families or those working from home. The beautiful open kitchen has S/S appliances, ample space for cooking and even a wet bar. A 1-bedroom LEGAL suite with separate entry provides great rental potential. Enjoy the comfort of central A/C, an EV charging station, and a private, fenced backyard. Plenty of parking available with direct access for an RV or boat. Fantastic location near shopping, schools, parks, transit, and golf courses. This home blends style, comfort, and convenience.
Pièces
- TypeNiveauDimensionsPlancher
- Chambre à coucherAu-dessus10' 9.6" x 13' 5"Autre
- BoudoirAu-dessus10' 3" x 13' 6.9"Autre
- Penderie (Walk-in)Au-dessus5' 3.9" x 8'Autre
- Salle de loisirsSous-sol9' 3.9" x 17' 5"Autre
- Chambre à coucherSous-sol10' 5" x 13' 9.6"Autre
- SalonSous-sol12' 11" x 13' 9.9"Autre
- Salle à mangerSous-sol8' 2" x 10' 8"Autre
- FoyerSous-sol3' 9.9" x 7' 6"Autre
- CuisineSous-sol10' 3" x 13' 9.6"Autre
- FoyerPrincipal7' x 7' 9.6"Autre
- Bureau à domicilePrincipal9' 11" x 12' 9.9"Autre
- CuisinePrincipal11' 6" x 13' 11"Autre
- Salle à mangerPrincipal9' 3" x 9' 3"Autre
- SalonPrincipal14' 9.6" x 18' 3"Autre
- Salle de lavagePrincipal6' 9" x 9' 11"Autre
- Cuisine de servicePrincipal5' 5" x 6' 6"Autre
- Chambre à coucher principaleAu-dessus12' 5" x 17' 9.6"Autre
- Chambre à coucherAu-dessus10' 5" x 11' 6.9"Autre
Agents de cette inscription
Demandez plus d’infos
Demandez plus d’infos
Emplacement
19676 73b Avenue, Langley, British Columbia, V2Y 3C4 Canada
Autour de cette propriété
En savoir plus au sujet du quartier et des commodités autour de cette résidence.
Demander de l’information sur le quartier
En savoir plus au sujet du quartier et des commodités autour de cette résidence
Demander maintenantCalculatrice de versements hypothécaires
- $
- %$
- %
- Capital et intérêts 0
- Impôt foncier 0
- Frais de copropriété 0

