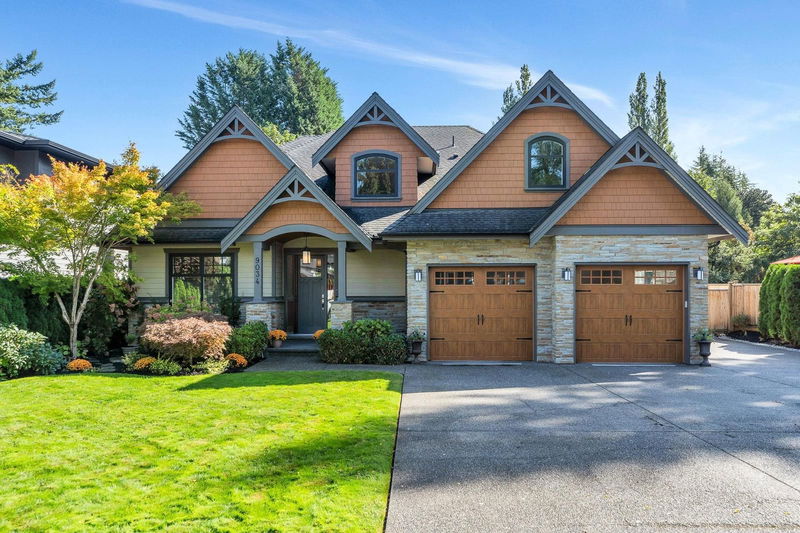Caractéristiques principales
- MLS® #: R2935509
- ID de propriété: SIRC2131786
- Type de propriété: Résidentiel, Maison unifamiliale détachée
- Aire habitable: 5 486 pi.ca.
- Grandeur du terrain: 0,26 ac
- Construit en: 2014
- Chambre(s) à coucher: 3+2
- Salle(s) de bain: 3+2
- Stationnement(s): 10
- Inscrit par:
- RE/MAX Treeland Realty
Description de la propriété
This 5,486 sf WESMONT-built beauty on an 11,315 sf lot in FORT LANGLEY features a MAIN-FLOOR PRIMARY suite with walk-in, wardrobes, and French doors opening to the patio. Upstairs offers 2 beds, loft, and a DANCE ROOM with mirrors, while downstairs includes a flexible 1-3 bed SUITE WITH SEPARATE LAUNDRY, a climate-controlled WINE ROOM for collectors, and a luxurious indoor SAUNA. Enjoy hardwood floors, crown molding, new carpet, and updated lighting throughout. The open living area has 16-ft sliders, a stunning stone fireplace, kitchen, OFFICE, and mudroom. Outside, relax in the hot tub, COVERED DECK, DETACHED SHOP, and professionally landscaped yard.
Pièces
- TypeNiveauDimensionsPlancher
- Chambre à coucherAu-dessus16' 9.6" x 12' 3.9"Autre
- LoftAu-dessus12' 9.9" x 18' 11"Autre
- Chambre à coucherAu-dessus11' 11" x 15' 2"Autre
- Salle de loisirsAu-dessus15' x 20' 2"Autre
- SalonSous-sol16' 6" x 16' 3"Autre
- Salle à mangerSous-sol12' 9.6" x 15' 6.9"Autre
- CuisineSous-sol10' 9.6" x 8' 11"Autre
- Chambre à coucherSous-sol14' 5" x 11' 9.9"Autre
- Salle familialeSous-sol14' 2" x 15' 9.9"Autre
- Penderie (Walk-in)Sous-sol4' 5" x 8' 9.6"Autre
- SalonPrincipal17' 8" x 17' 5"Autre
- Chambre à coucherSous-sol14' 6.9" x 12'Autre
- ServiceSous-sol12' 9.6" x 5' 5"Autre
- RangementSous-sol9' 6" x 8' 3.9"Autre
- Cave à vinSous-sol9' 3.9" x 12' 3.9"Autre
- Salle à mangerPrincipal14' 8" x 16' 9.6"Autre
- CuisinePrincipal12' 6" x 14' 3.9"Autre
- Chambre à coucher principalePrincipal18' 11" x 15' 6.9"Autre
- Penderie (Walk-in)Principal10' 6" x 8' 3"Autre
- Salle familialePrincipal15' 3" x 12' 5"Autre
- Garde-mangerPrincipal4' 8" x 6' 6.9"Autre
- Salle de lavagePrincipal10' 3" x 12' 5"Autre
- FoyerPrincipal4' 2" x 5' 6"Autre
Agents de cette inscription
Demandez plus d’infos
Demandez plus d’infos
Emplacement
9034 Mackie Street, Langley, British Columbia, V1M 2R5 Canada
Autour de cette propriété
En savoir plus au sujet du quartier et des commodités autour de cette résidence.
Demander de l’information sur le quartier
En savoir plus au sujet du quartier et des commodités autour de cette résidence
Demander maintenantCalculatrice de versements hypothécaires
- $
- %$
- %
- Capital et intérêts 0
- Impôt foncier 0
- Frais de copropriété 0

