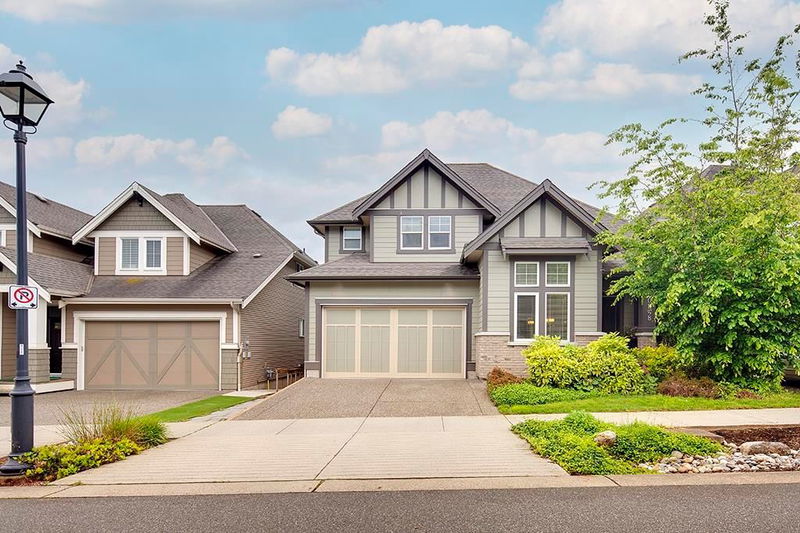Caractéristiques principales
- MLS® #: R2935689
- ID de propriété: SIRC2131684
- Type de propriété: Résidentiel, Maison unifamiliale détachée
- Aire habitable: 3 398 pi.ca.
- Grandeur du terrain: 0,10 ac
- Construit en: 2012
- Chambre(s) à coucher: 6
- Salle(s) de bain: 3+1
- Stationnement(s): 4
- Inscrit par:
- Royal LePage Elite West
Description de la propriété
Your search stops here! Immaculate 6 bed home including a LEGAL 2 bed suite w/ above ground windows, soundproofing & only 4 steps to the sep entry access. As Vesta's former show home this one checks all the boxes. Private SOUTH facing, fully fenced yard and a 9'3x8 shed w/power. Perfect for those upcoming Summer days/evenings. Main floor boasts an elegant dining room, family room w/ gas fireplace, welcoming living room w/ a 18' vaulted ceiling & bright kitchen equipped w/ a large pantry, island, S/S appliances, gas stove, eating nook & a huge SOUTH facing deck to enjoy your morning coffee on. Spacious laundry room is also on the main floor. Upstairs has an ample loft great for an office or a quiet space & 4 bedrooms including a delightful master suite w/ WIC & 5 piece ensuite.
Pièces
- TypeNiveauDimensionsPlancher
- Chambre à coucherAu-dessus9' 6.9" x 12' 2"Autre
- Chambre à coucherAu-dessus11' 6.9" x 9' 9.9"Autre
- LoftAu-dessus8' 5" x 12' 6.9"Autre
- SalonEn dessous14' 9" x 14' 9"Autre
- CuisineEn dessous9' x 11' 3.9"Autre
- Salle à mangerEn dessous10' 9.9" x 7' 2"Autre
- Chambre à coucherEn dessous12' 6" x 14' 9.9"Autre
- Chambre à coucherEn dessous11' x 12' 3.9"Autre
- SalonPrincipal13' 6.9" x 10'Autre
- CuisinePrincipal12' 6.9" x 16'Autre
- Salle à mangerPrincipal14' x 12'Autre
- Salle familialePrincipal15' x 14' 3.9"Autre
- NidPrincipal11' 3.9" x 8'Autre
- Salle de lavagePrincipal7' x 9' 6"Autre
- Chambre à coucher principaleAu-dessus20' 2" x 11' 9.9"Autre
- Penderie (Walk-in)Au-dessus7' 5" x 6' 3"Autre
- Chambre à coucherAu-dessus11' 6.9" x 12'Autre
Agents de cette inscription
Demandez plus d’infos
Demandez plus d’infos
Emplacement
20848 71b Avenue, Langley, British Columbia, V2Y 0J1 Canada
Autour de cette propriété
En savoir plus au sujet du quartier et des commodités autour de cette résidence.
Demander de l’information sur le quartier
En savoir plus au sujet du quartier et des commodités autour de cette résidence
Demander maintenantCalculatrice de versements hypothécaires
- $
- %$
- %
- Capital et intérêts 0
- Impôt foncier 0
- Frais de copropriété 0

