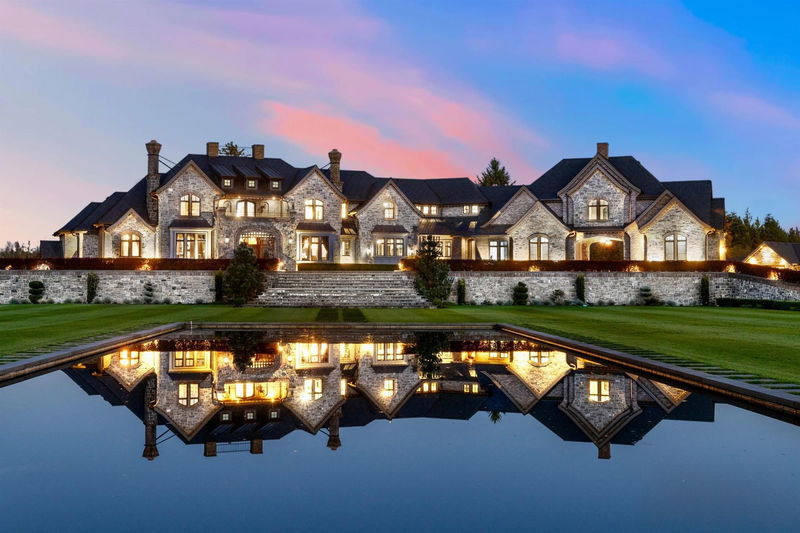Caractéristiques principales
- MLS® #: R2936273
- ID de propriété: SIRC2131210
- Type de propriété: Résidentiel, Maison unifamiliale détachée
- Aire habitable: 15 013 pi.ca.
- Grandeur du terrain: 28,75 ac
- Construit en: 2016
- Chambre(s) à coucher: 7
- Salle(s) de bain: 5+4
- Stationnement(s): 20
- Inscrit par:
- Angell, Hasman & Associates (Malcolm Hasman) Realty Ltd.
Description de la propriété
Tannin Manor is a Grande scale European Inspired luxury residence that sits majestically on a gated 28 + acre multi purpose estate located in the Lower Mainland's most exclusive Glen Valley overlooking expansive vistas of the Coastal Mountain range. The main 7 bedroom, 9 bathroom residence provides approximately 15,399 sf of gracious living space featuring unparalleled quality together with a separate pool house with guest accommodation. This multi purpose retreat includes 2 multi-use structures and a 7,425 sf commercial workshop with a private helicopter hanger. This magnificent estate is ideally situated close to the historic town of Fort Langley, 40 minutes to downtown Vancouver and less than 15 minutes from Abbotsford International airport.
Pièces
- TypeNiveauDimensionsPlancher
- Penderie (Walk-in)Principal13' 6.9" x 11'Autre
- Salle polyvalentePrincipal11' 8" x 12' 9"Autre
- Salle de lavagePrincipal7' 3" x 17' 9.6"Autre
- VestibulePrincipal4' x 6'Autre
- Chambre à coucherAu-dessus13' 8" x 15' 6"Autre
- Penderie (Walk-in)Au-dessus4' 9.6" x 8' 6"Autre
- Chambre à coucherAu-dessus13' 3.9" x 14'Autre
- Penderie (Walk-in)Au-dessus5' 9" x 6' 6"Autre
- Chambre à coucherAu-dessus12' x 13' 3.9"Autre
- Penderie (Walk-in)Au-dessus4' 9.6" x 8' 3.9"Autre
- FoyerPrincipal19' 2" x 19' 3"Autre
- ServiceAu-dessus11' 9" x 13'Autre
- Salle de loisirsAu-dessus25' 6" x 49' 3"Autre
- Salle polyvalenteAu-dessus13' 3" x 13' 9.6"Autre
- BibliothèqueAu-dessus18' 3.9" x 13' 8"Autre
- LoftAu-dessus12' 2" x 14' 5"Autre
- Chambre à coucherEn dessous16' 6.9" x 18' 11"Autre
- Chambre à coucherEn dessous15' 9" x 13' 5"Autre
- Chambre à coucherEn dessous14' 9" x 16' 5"Autre
- Média / DivertissementEn dessous32' 6" x 20' 6"Autre
- SalonPrincipal18' 3" x 16' 6"Autre
- Salle de jeuxEn dessous24' 11" x 16'Autre
- Salle polyvalenteEn dessous12' 8" x 19' 6.9"Autre
- Cave à vinEn dessous8' 6.9" x 19' 9.9"Autre
- Salle de sportEn dessous18' 9.6" x 11' 11"Autre
- Salle de loisirsEn dessous4' x 6'Autre
- Salle de jeuxEn dessous13' 3.9" x 19' 3.9"Autre
- BoudoirEn dessous13' 9.9" x 13'Autre
- CuisinePrincipal17' 3.9" x 16' 9.6"Autre
- Salle à mangerPrincipal18' 3.9" x 14' 2"Autre
- Garde-mangerPrincipal7' 9.9" x 8' 9.6"Autre
- Garde-mangerPrincipal6' 6.9" x 6' 9.9"Autre
- Salle à mangerPrincipal17' 9" x 16' 8"Autre
- Salle familialePrincipal23' x 19' 8"Autre
- Chambre à coucher principalePrincipal19' 8" x 22' 9.9"Autre
Agents de cette inscription
Demandez plus d’infos
Demandez plus d’infos
Emplacement
6124 272 Street, Langley, British Columbia, V4W 1S6 Canada
Autour de cette propriété
En savoir plus au sujet du quartier et des commodités autour de cette résidence.
Demander de l’information sur le quartier
En savoir plus au sujet du quartier et des commodités autour de cette résidence
Demander maintenantCalculatrice de versements hypothécaires
- $
- %$
- %
- Capital et intérêts 0
- Impôt foncier 0
- Frais de copropriété 0

