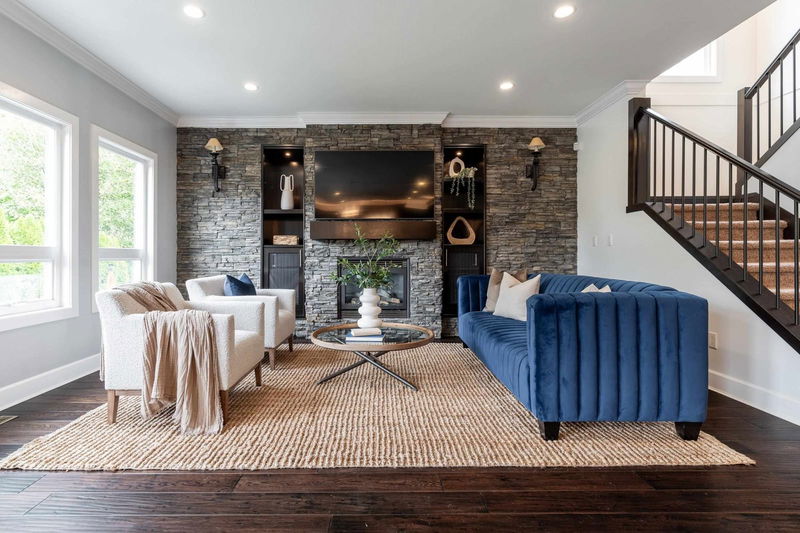Caractéristiques principales
- MLS® #: R2934351
- ID de propriété: SIRC2123546
- Type de propriété: Résidentiel, Maison unifamiliale détachée
- Aire habitable: 3 733 pi.ca.
- Grandeur du terrain: 0,10 ac
- Construit en: 2007
- Chambre(s) à coucher: 4+1
- Salle(s) de bain: 3+1
- Stationnement(s): 6
- Inscrit par:
- RE/MAX Treeland Realty
Description de la propriété
Welcome to one of Walnut Grove's finest homes, walking distance from top-rated schools, in a kid-friendly cul-de-sac w/ easy access to the freeway for commuters. Built w/ quality finishes & featuring 4 large bedrooms up plus a full washroom and 5th bedroom in the basement (w/ separate entrance that could easily be suited) this can easily be your forever home! Freshly painted w/ new plumbing, Navian hot water on demand, AC, HEPA Air purification, composite deck and new railings, newer Miele dishwasher and washer/dryer, upgraded engineered wood floors and more! This home has been well maintained and offers ample space to entertain including a grand living and dining room at the entry, and a family room off the kitchen, each with their own gas fireplaces. Home is where your Storey begins!
Pièces
- TypeNiveauDimensionsPlancher
- Chambre à coucherAu-dessus11' 11" x 16' 8"Autre
- Chambre à coucherAu-dessus10' 8" x 14' 3"Autre
- Salle de lavageAu-dessus5' 9.9" x 9' 6"Autre
- Salle de loisirsSous-sol16' 8" x 34' 6.9"Autre
- Chambre à coucherSous-sol14' 6.9" x 15' 9.6"Autre
- Penderie (Walk-in)Sous-sol6' 6.9" x 6' 8"Autre
- RangementSous-sol6' 8" x 8' 3.9"Autre
- SalonPrincipal12' x 16' 3"Autre
- Salle à mangerPrincipal10' 6.9" x 16' 3"Autre
- CuisinePrincipal11' 3" x 16' 8"Autre
- Salle à mangerPrincipal10' 9" x 16' 8"Autre
- Salle familialePrincipal14' 9.6" x 16' 8"Autre
- FoyerPrincipal5' 9" x 7'Autre
- Chambre à coucher principaleAu-dessus14' 2" x 15' 5"Autre
- Penderie (Walk-in)Au-dessus7' 3.9" x 9' 3.9"Autre
- Chambre à coucherAu-dessus12' 5" x 19' 5"Autre
Agents de cette inscription
Demandez plus d’infos
Demandez plus d’infos
Emplacement
21621 93 Avenue, Langley, British Columbia, V1M 4E1 Canada
Autour de cette propriété
En savoir plus au sujet du quartier et des commodités autour de cette résidence.
Demander de l’information sur le quartier
En savoir plus au sujet du quartier et des commodités autour de cette résidence
Demander maintenantCalculatrice de versements hypothécaires
- $
- %$
- %
- Capital et intérêts 0
- Impôt foncier 0
- Frais de copropriété 0

