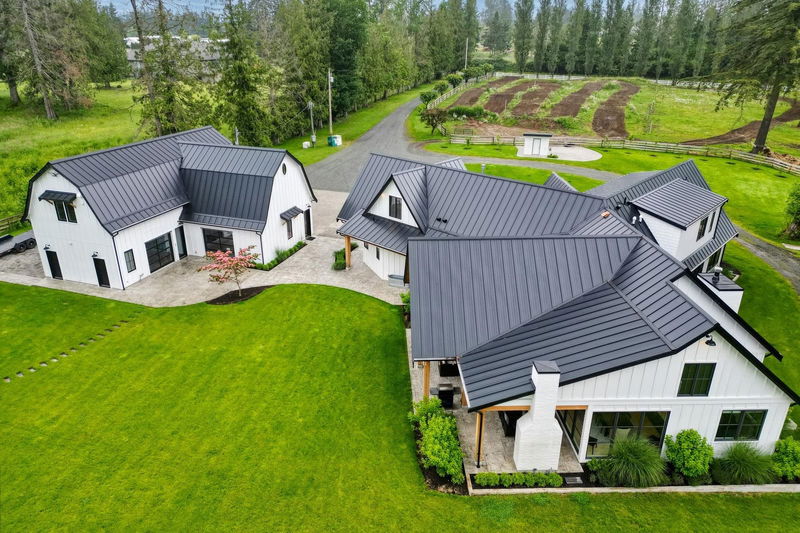Caractéristiques principales
- MLS® #: R2933527
- ID de propriété: SIRC2119913
- Type de propriété: Résidentiel, Maison unifamiliale détachée
- Aire habitable: 6 152 pi.ca.
- Grandeur du terrain: 4,75 ac
- Construit en: 2022
- Chambre(s) à coucher: 5
- Salle(s) de bain: 5+2
- Stationnement(s): 3
- Inscrit par:
- Macdonald Realty (Langley)
Description de la propriété
This stunning builder's own custom home offers the perfect mix of luxury and adventure, tucked away on a private lot on a dead end street. Featuring a chef's kitchen with a walk-in pantry, two laundry rooms, a home gym, and ample living space both indoors and out. Outside, the fully fenced property boasts two pastures, a dirt bike track, two barns, two stalls, detached garage/shop, mature fruit trees, and a long private driveway. Ideal for families seeking comfort, privacy, and outdoor fun. Bonus spacious in-law suite with a private entrance offers flexibility and multi-generational living. Don't miss your chance to own this one of a kind property that combines luxury living with outdoor excitement!
Pièces
- TypeNiveauDimensionsPlancher
- Chambre à coucherPrincipal12' x 14' 3.9"Autre
- Penderie (Walk-in)Principal6' 3.9" x 5' 3.9"Autre
- Salle de loisirsPrincipal13' 9" x 27' 11"Autre
- Salle de lavagePrincipal8' 3.9" x 10' 5"Autre
- Chambre à coucherAu-dessus17' 3" x 12'Autre
- Chambre à coucherAu-dessus10' 9.6" x 13' 6"Autre
- LoftAu-dessus8' 9.6" x 13' 9"Autre
- Salle de jeuxAu-dessus1' x 1'Autre
- Salle de sportPrincipal15' 8" x 20'Autre
- Chambre à coucherAu-dessus13' 11" x 16' 2"Autre
- Chambre à coucher principalePrincipal16' 9.6" x 21' 9.9"Autre
- BoudoirAu-dessus8' 8" x 21' 6"Autre
- CuisineAu-dessus14' x 11' 3.9"Autre
- SalonAu-dessus11' 5" x 10' 9"Autre
- Salle de lavageAu-dessus11' 5" x 10' 9"Autre
- Salle de lavageAu-dessus5' 6" x 8' 2"Autre
- Penderie (Walk-in)Principal7' 6" x 14' 3.9"Autre
- FoyerPrincipal11' 9" x 22' 9.9"Autre
- Cuisine de servicePrincipal4' 3.9" x 12' 9"Autre
- CuisinePrincipal18' 9.6" x 11' 11"Autre
- SalonPrincipal23' 3.9" x 17' 5"Autre
- Salle à mangerPrincipal12' 3" x 14' 3.9"Autre
- Bureau à domicilePrincipal11' 8" x 9' 8"Autre
- Bureau à domicilePrincipal11' 8" x 9' 8"Autre
Agents de cette inscription
Demandez plus d’infos
Demandez plus d’infos
Emplacement
24968 28 Avenue, Langley, British Columbia, V4W 2R2 Canada
Autour de cette propriété
En savoir plus au sujet du quartier et des commodités autour de cette résidence.
Demander de l’information sur le quartier
En savoir plus au sujet du quartier et des commodités autour de cette résidence
Demander maintenantCalculatrice de versements hypothécaires
- $
- %$
- %
- Capital et intérêts 0
- Impôt foncier 0
- Frais de copropriété 0

