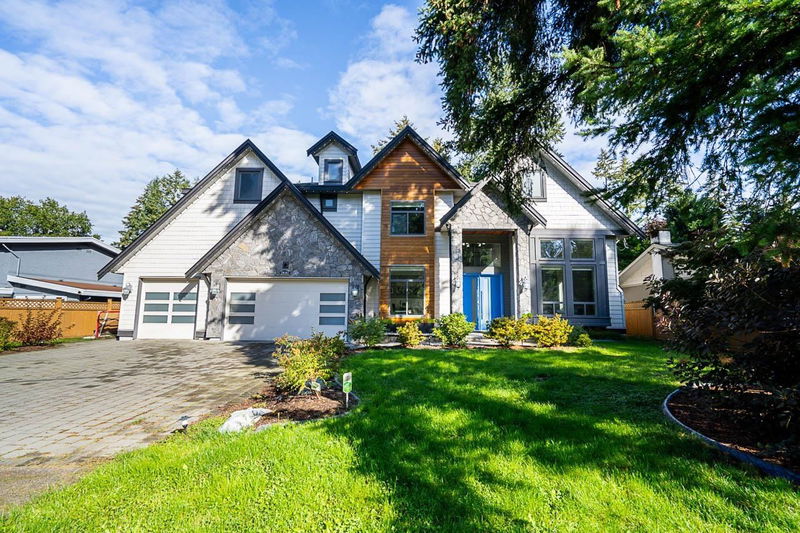Caractéristiques principales
- MLS® #: R2932480
- ID de propriété: SIRC2115013
- Type de propriété: Résidentiel, Maison unifamiliale détachée
- Aire habitable: 4 751 pi.ca.
- Grandeur du terrain: 0,25 ac
- Construit en: 2016
- Chambre(s) à coucher: 5
- Salle(s) de bain: 4+1
- Stationnement(s): 8
- Inscrit par:
- Macdonald Realty (Langley)
Description de la propriété
Fore!!!... anyone looking for the perfect mutigenerational family home, this is it! This stunning 5 bed, 5 bath, 4500+ square foot Brookswood Beauty with triple car garage, and RV parking is situated on a 1/4 acre lot on a quiet cul de sac. The $100k backyard renovation with artificially turfed lawn, multi-hole putting green and large partially covered patio area with gas fire pit is an entertainer and golf enthusiasts dream! Step inside and feel the grandness of the home with its open layout, vaulted ceilings, expansive rooms, and detailed trim work. Enjoy the luxury of a massive Quartz eat-up kitchen island, wok kitchen, wet bar, wine cooler, golf simulator, optional 1 bed / 1 bath SIDE SUITE, and so much more all within walking distance to schools, parks, and recreation. Must see!
Pièces
- TypeNiveauDimensionsPlancher
- Salle de loisirsPrincipal19' 11" x 16' 9"Autre
- Penderie (Walk-in)Principal4' x 4' 11"Autre
- Chambre à coucherPrincipal12' 3" x 11' 6"Autre
- Salle de lavageAu-dessus6' x 10' 3"Autre
- Chambre à coucher principaleAu-dessus16' 11" x 18' 11"Autre
- Penderie (Walk-in)Au-dessus9' 3.9" x 11' 5"Autre
- Chambre à coucherAu-dessus12' 6.9" x 15' 6"Autre
- Penderie (Walk-in)Au-dessus6' 2" x 6' 6"Autre
- Penderie (Walk-in)Au-dessus4' 2" x 6' 6"Autre
- Chambre à coucherAu-dessus14' 3.9" x 14' 6"Autre
- FoyerPrincipal10' 5" x 9' 9.6"Autre
- Chambre à coucherAu-dessus15' 5" x 12' 9"Autre
- Bureau à domicilePrincipal12' 3.9" x 11' 3"Autre
- SalonPrincipal12' 11" x 12' 6"Autre
- Salle à mangerPrincipal13' 2" x 13' 9"Autre
- Salle à mangerPrincipal11' 6.9" x 9' 11"Autre
- CuisinePrincipal17' 3" x 11' 5"Autre
- Cuisine wokPrincipal5' 9" x 11' 9.6"Autre
- Cuisine de servicePrincipal5' 9" x 6' 3"Autre
- Salle familialePrincipal17' 3" x 19' 9.6"Autre
Agents de cette inscription
Demandez plus d’infos
Demandez plus d’infos
Emplacement
20103 41a Avenue, Langley, British Columbia, V3S 6B2 Canada
Autour de cette propriété
En savoir plus au sujet du quartier et des commodités autour de cette résidence.
Demander de l’information sur le quartier
En savoir plus au sujet du quartier et des commodités autour de cette résidence
Demander maintenantCalculatrice de versements hypothécaires
- $
- %$
- %
- Capital et intérêts 0
- Impôt foncier 0
- Frais de copropriété 0

