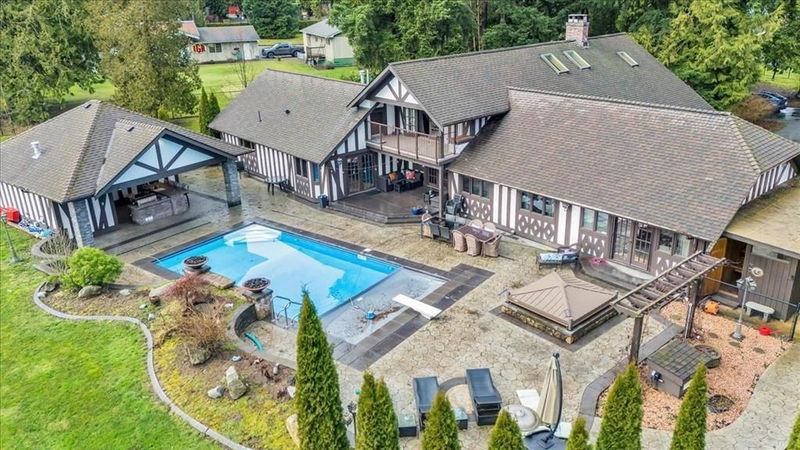Caractéristiques principales
- MLS® #: R2928373
- ID de propriété: SIRC2101955
- Type de propriété: Résidentiel, Maison unifamiliale détachée
- Aire habitable: 5 306 pi.ca.
- Grandeur du terrain: 1,60 ac
- Construit en: 1974
- Chambre(s) à coucher: 4
- Salle(s) de bain: 3+1
- Stationnement(s): 3
- Inscrit par:
- eXp Realty of Canada Inc.
Description de la propriété
A true 1.5+ Acres SUBDIVIDABLE PERFECT RECTANGULAR LOT (NOT IN ALR) of ESTATE SUBDIVIDABLE in BROOKSWOOD DEVELOPMENT area of Langley! The Fernridge Neighbourhood Plan (NCP)designation is for 10,000 SF. lots. See attached Fern NCP (check w/City) CLEAN TITLE-NO CREEKS, EASEMENTS OR RIGHT OF WAYS.This massive 5,000+Sq. Ft well planned house was RENOVATED in 2013.The outdoor oasis offering RESORT style amenities is a perfect setting for relaxation & entertainment-new SALTWATER SWIMMING POOL,WATERFALL,CONCRETE PATIO & HOT TUB w/auto-roof cover,CABANA BAR & BBQ area.Central location-1 min drive to SOUTH LANGLEY CHURCH,4 mins to Glenwood Elem,10 mins to Brookswood&HD Sanford High Schools,mins away from shopping.ENJOY luxury living for now and invest in a great property with DEVELOPMENT POTENTIAL.
Pièces
- TypeNiveauDimensionsPlancher
- AutrePrincipal31' 3.9" x 10' 9.9"Autre
- Garde-mangerPrincipal3' 9.9" x 4' 2"Autre
- SaunaPrincipal6' 11" x 6' 8"Autre
- ServicePrincipal6' 9.9" x 7' 9"Autre
- Chambre à coucher principalePrincipal17' 6.9" x 18' 6"Autre
- Chambre à coucherPrincipal11' 5" x 11' 6"Autre
- Chambre à coucherPrincipal11' 5" x 10' 3.9"Autre
- Salle de loisirsAu-dessus14' 9" x 16' 8"Autre
- Salle polyvalenteAu-dessus13' 11" x 16' 9.9"Autre
- GrenierAu-dessus10' 9.9" x 27' 5"Autre
- SalonPrincipal28' 9.6" x 16' 9.9"Autre
- GrenierAu-dessus13' x 35' 6"Autre
- AutreAu-dessus7' 6" x 16' 6.9"Autre
- Penderie (Walk-in)Au-dessus10' 9.9" x 8' 9.9"Autre
- Chambre à coucherAu-dessus14' 2" x 16' 11"Autre
- CuisinePrincipal11' 3" x 25' 6.9"Autre
- Salle à mangerPrincipal12' 6.9" x 25' 6.9"Autre
- Salle familialePrincipal12' 6.9" x 16' 9.9"Autre
- Salle à mangerPrincipal12' 5" x 11' 6.9"Autre
- Salle de loisirsPrincipal12' 6.9" x 15' 5"Autre
- Salle de lavagePrincipal11' 2" x 11' 3"Autre
- FoyerPrincipal10' 9" x 10' 2"Autre
- PatioPrincipal10' x 23' 6"Autre
Agents de cette inscription
Demandez plus d’infos
Demandez plus d’infos
Emplacement
20077 Fernridge Crescent, Langley, British Columbia, V2Z 1X4 Canada
Autour de cette propriété
En savoir plus au sujet du quartier et des commodités autour de cette résidence.
Demander de l’information sur le quartier
En savoir plus au sujet du quartier et des commodités autour de cette résidence
Demander maintenantCalculatrice de versements hypothécaires
- $
- %$
- %
- Capital et intérêts 0
- Impôt foncier 0
- Frais de copropriété 0

