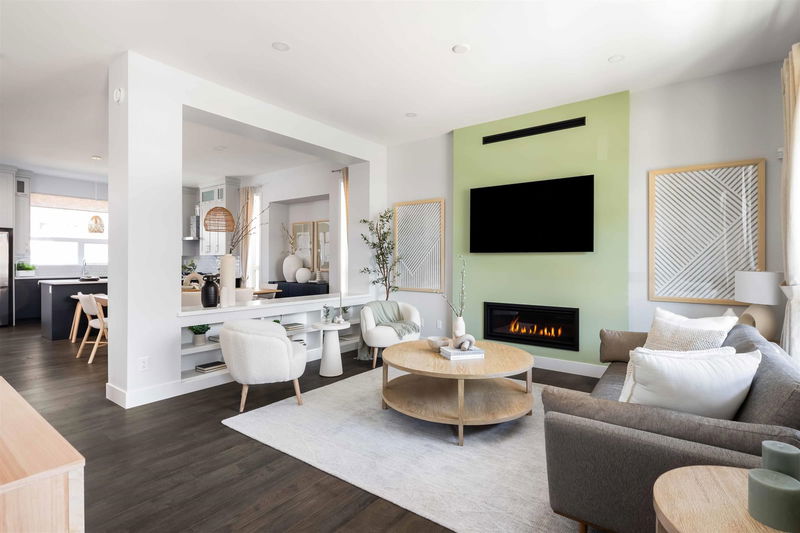Caractéristiques principales
- MLS® #: R2929260
- ID de propriété: SIRC2101408
- Type de propriété: Résidentiel, Maison unifamiliale détachée
- Aire habitable: 2 685 pi.ca.
- Grandeur du terrain: 0,07 ac
- Construit en: 2025
- Chambre(s) à coucher: 3+2
- Salle(s) de bain: 3+1
- Stationnement(s): 3
- Inscrit par:
- Qualico Realty
Description de la propriété
Brighton North by Foxridge Homes! This 5 bedroom Parkdale plan boasts an open concept main floor with large living and dining rooms and a gourmet kitchen with stainless steel appliances and waterfall edge counter top. Perfect for entertaining. 3 generous bedrooms upstairs and 2 full bathrooms. Fully finished 1 bedroom legal suite with stainless steel appliance package, plus an additional bedroom for the main residence in the basement. Heat pump, engineered hardwood on main level, private fenced rear yard all included. Located just minutes away from family-friendly parks, walking distance to RE Mountain Secondary School, the brand new Donna Gabirel Robins Elementary school, Willoughby Town Centre and the Langley Events Centre. The completion is in spring of 2025.
Pièces
- TypeNiveauDimensionsPlancher
- Chambre à coucherSous-sol8' 6" x 12' 9.9"Autre
- CuisinePrincipal10' 6.9" x 14' 6"Autre
- SalonPrincipal14' 11" x 16' 2"Autre
- Salle à mangerPrincipal11' 6" x 14' 6"Autre
- Chambre à coucher principaleAu-dessus14' 2" x 12' 3.9"Autre
- Chambre à coucherAu-dessus11' 9.9" x 9' 9"Autre
- Chambre à coucherAu-dessus10' 2" x 9' 9"Autre
- CuisineSous-sol13' x 8'Autre
- SalonSous-sol10' x 12'Autre
- Chambre à coucherSous-sol10' x 11' 9"Autre
Agents de cette inscription
Demandez plus d’infos
Demandez plus d’infos
Emplacement
7753 204 Street, Langley, British Columbia, V2Y 1W5 Canada
Autour de cette propriété
En savoir plus au sujet du quartier et des commodités autour de cette résidence.
Demander de l’information sur le quartier
En savoir plus au sujet du quartier et des commodités autour de cette résidence
Demander maintenantCalculatrice de versements hypothécaires
- $
- %$
- %
- Capital et intérêts 0
- Impôt foncier 0
- Frais de copropriété 0

