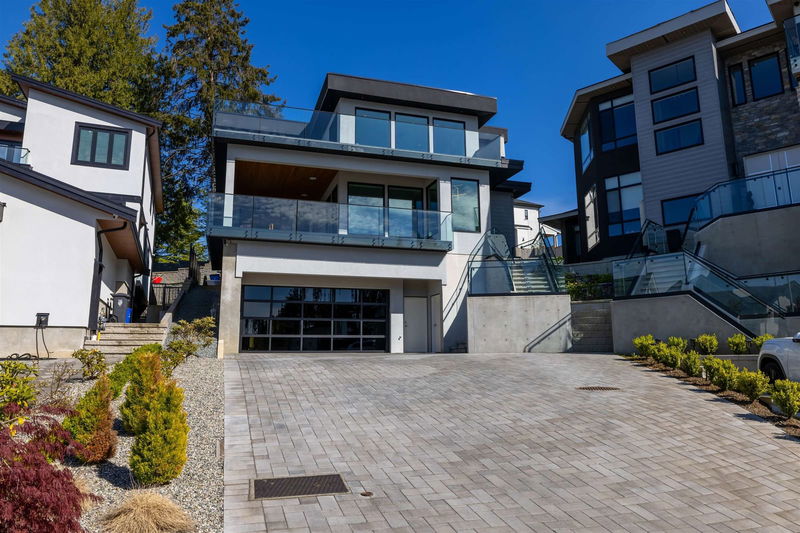Caractéristiques principales
- MLS® #: R2928877
- ID de propriété: SIRC2101211
- Type de propriété: Résidentiel, Maison unifamiliale détachée
- Aire habitable: 4 771 pi.ca.
- Grandeur du terrain: 0,23 ac
- Construit en: 2020
- Chambre(s) à coucher: 5
- Salle(s) de bain: 3+1
- Stationnement(s): 6
- Inscrit par:
- Royal LePage - Wolstencroft
Description de la propriété
Welcome to your new home! Very proud to showcase this one of a kind custom build in Murrayville! Elegance meets design with your top of the line Jenn-Air appliances, massive sit up island with quartz counter tops and over sized maple kitchen cabinets with loads of storage. A perfect design on the main level lets your formal living room, kitchen, dining and family room flow seamlessly! Upstairs features the epitome of functionality with a spacious primary bedroom, massive closet space and you can enjoy a glass of wine in your spa-like ensuite with huge soaker tub! Top off the upper level with your private 495 sq ft west facing wrap around balcony! Below features a Rec room, storage and workshop off the garage! This and so much more on a 10012 sq ft lot! Do not miss this one, Call today!
Pièces
- TypeNiveauDimensionsPlancher
- Salle de lavageAu-dessus6' 2" x 8' 3"Autre
- Chambre à coucherAu-dessus12' x 10' 6"Autre
- Chambre à coucherAu-dessus12' x 10' 6"Autre
- Salle de loisirsEn dessous22' 8" x 36' 3"Autre
- Chambre à coucherEn dessous12' 3" x 12' 9"Autre
- RangementEn dessous6' 2" x 6' 11"Autre
- RangementEn dessous7' 8" x 6' 11"Autre
- AtelierEn dessous6' 9" x 12' 9.9"Autre
- SalonPrincipal16' x 17' 3.9"Autre
- Salle à mangerPrincipal15' 11" x 13' 9"Autre
- CuisinePrincipal15' 3.9" x 20' 6"Autre
- Salle familialePrincipal15' 9" x 19' 3"Autre
- Chambre à coucherPrincipal15' 6.9" x 11' 8"Autre
- FoyerPrincipal4' 6.9" x 5' 6.9"Autre
- Chambre à coucher principaleAu-dessus15' 8" x 18' 8"Autre
- AutreAu-dessus7' 6.9" x 16' 9"Autre
- AutreAu-dessus11' 9.6" x 14' 2"Autre
Agents de cette inscription
Demandez plus d’infos
Demandez plus d’infos
Emplacement
21558 45a Avenue, Langley, British Columbia, V3A 3G6 Canada
Autour de cette propriété
En savoir plus au sujet du quartier et des commodités autour de cette résidence.
Demander de l’information sur le quartier
En savoir plus au sujet du quartier et des commodités autour de cette résidence
Demander maintenantCalculatrice de versements hypothécaires
- $
- %$
- %
- Capital et intérêts 0
- Impôt foncier 0
- Frais de copropriété 0

