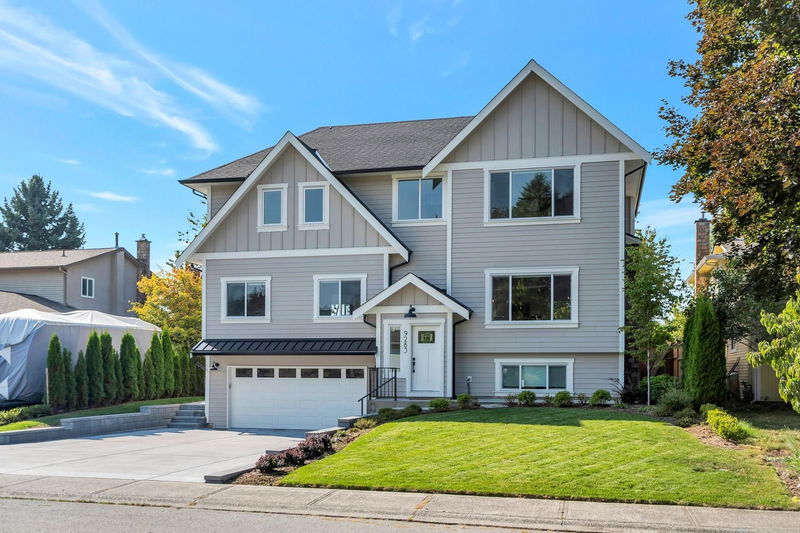Caractéristiques principales
- MLS® #: R2927264
- ID de propriété: SIRC2091874
- Type de propriété: Résidentiel, Maison unifamiliale détachée
- Aire habitable: 3 134 pi.ca.
- Grandeur du terrain: 0,14 ac
- Construit en: 1983
- Chambre(s) à coucher: 7
- Salle(s) de bain: 4
- Stationnement(s): 5
- Inscrit par:
- Stonehaus Realty Corp.
Description de la propriété
GENUINELY ONE OF A KIND. Completely redone inside and out, including the recent addition of an entire third story. This stunning home features 7 bedrooms (5 up, 1 on main, 1 in basement) and 4 full bathrooms. All new plumbing and electrical, central air conditioning, windows, blinds, roof, flooring and lighting. Open layout with loads of natural light. Beautifully crafted exterior featuring Hardie-board and metal accents. Entertainer's dream kitchen, opening onto a covered, heated deck and sun-soaked west-facing back yard; landscaped and levelle and with underground sprinklers and a hot tub with a TV mount on the nearby brand-new shed on concrete foundation. Loads of parking space, with room for a boat/trailer/RV. And, a LEGAL SUITE in the basement. All of this while nestled on a 5000+sqft
Pièces
- TypeNiveauDimensionsPlancher
- Penderie (Walk-in)Au-dessus6' 3" x 11'Autre
- Chambre à coucherAu-dessus10' 3" x 9' 3.9"Autre
- Chambre à coucherAu-dessus10' 3" x 9' 3.9"Autre
- Chambre à coucherAu-dessus9' 2" x 12'Autre
- Chambre à coucherAu-dessus10' 5" x 9' 8"Autre
- RangementEn dessous6' 5" x 11' 3.9"Autre
- CuisineEn dessous12' 3" x 7' 11"Autre
- Salle familialeEn dessous10' 9" x 13' 3"Autre
- Chambre à coucherEn dessous13' 3.9" x 9' 6.9"Autre
- FoyerPrincipal6' 2" x 7' 2"Autre
- Salle familialePrincipal14' 8" x 13' 6.9"Autre
- Salle à mangerPrincipal8' 11" x 11' 11"Autre
- CuisinePrincipal13' 3" x 11' 6.9"Autre
- SalonPrincipal12' 6.9" x 13' 9"Autre
- Salle à mangerPrincipal7' 3" x 8' 11"Autre
- Chambre à coucherPrincipal12' 9.6" x 11' 3"Autre
- Salle de lavagePrincipal8' 3" x 6' 5"Autre
- Chambre à coucher principaleAu-dessus16' 2" x 14'Autre
Agents de cette inscription
Demandez plus d’infos
Demandez plus d’infos
Emplacement
9283 212b Street, Langley, British Columbia, V1M 1K9 Canada
Autour de cette propriété
En savoir plus au sujet du quartier et des commodités autour de cette résidence.
Demander de l’information sur le quartier
En savoir plus au sujet du quartier et des commodités autour de cette résidence
Demander maintenantCalculatrice de versements hypothécaires
- $
- %$
- %
- Capital et intérêts 0
- Impôt foncier 0
- Frais de copropriété 0

