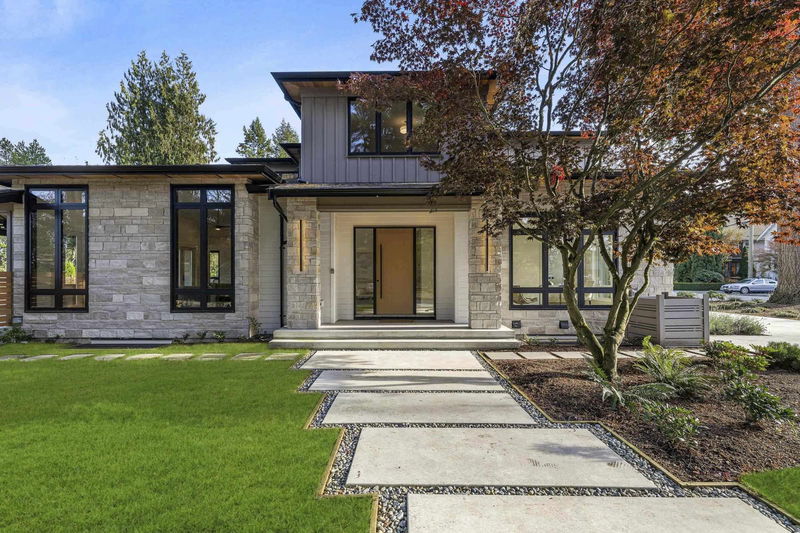Caractéristiques principales
- MLS® #: R2924797
- ID de propriété: SIRC2082620
- Type de propriété: Résidentiel, Maison unifamiliale détachée
- Aire habitable: 5 473 pi.ca.
- Grandeur du terrain: 0,18 ac
- Construit en: 2024
- Chambre(s) à coucher: 4+1
- Salle(s) de bain: 4+1
- Stationnement(s): 6
- Inscrit par:
- RE/MAX Treeland Realty
Description de la propriété
BRAND NEW HOME by local builder FM Construction, in one of Fort Langley's best locations. Open concept plan with optional master on main floor featuring modern chef's kitchen with large island and top of the line appliances, vaulted Great room with 12' ceilings, gas fireplace with floor to ceiling stone surround and wide plank engineered hardwood in warm tones. Luxurious primary bedroom on the upper floor with spa like ensuite including heated tile floors, custom seamless glass shower with rain head and generous walk in closet with organizers. Basemen includes a LEGAL self contained one bedroom suite, wine room, rec room and gym or extra bedroom. Covered and heated outdoor living area, perfect for entertaining over looks the private fenced yard.
Pièces
- TypeNiveauDimensionsPlancher
- Chambre à coucherAu-dessus13' 3.9" x 15'Autre
- Chambre à coucherAu-dessus12' 3.9" x 13'Autre
- Salle de lavageAu-dessus7' 6" x 12' 3.9"Autre
- Salle de loisirsSous-sol17' x 21'Autre
- Salle polyvalenteSous-sol16' 6" x 18' 6"Autre
- SalonSous-sol14' x 16'Autre
- Salle à mangerSous-sol10' x 12'Autre
- CuisineSous-sol8' x 12'Autre
- Chambre à coucherSous-sol11' x 12'Autre
- Pièce principalePrincipal18' x 24' 6"Autre
- Salle à mangerPrincipal13' x 15'Autre
- CuisinePrincipal16' x 17' 6"Autre
- Garde-mangerPrincipal6' 6" x 9'Autre
- Chambre à coucher principalePrincipal13' x 17'Autre
- VestibulePrincipal6' x 14'Autre
- FoyerPrincipal9' 9.9" x 12' 5"Autre
- Chambre à coucher principaleAu-dessus15' x 15' 8"Autre
- Penderie (Walk-in)Au-dessus11' 6" x 12' 6"Autre
Agents de cette inscription
Demandez plus d’infos
Demandez plus d’infos
Emplacement
8972 King Street, Langley, British Columbia, V1M 2S2 Canada
Autour de cette propriété
En savoir plus au sujet du quartier et des commodités autour de cette résidence.
Demander de l’information sur le quartier
En savoir plus au sujet du quartier et des commodités autour de cette résidence
Demander maintenantCalculatrice de versements hypothécaires
- $
- %$
- %
- Capital et intérêts 0
- Impôt foncier 0
- Frais de copropriété 0

