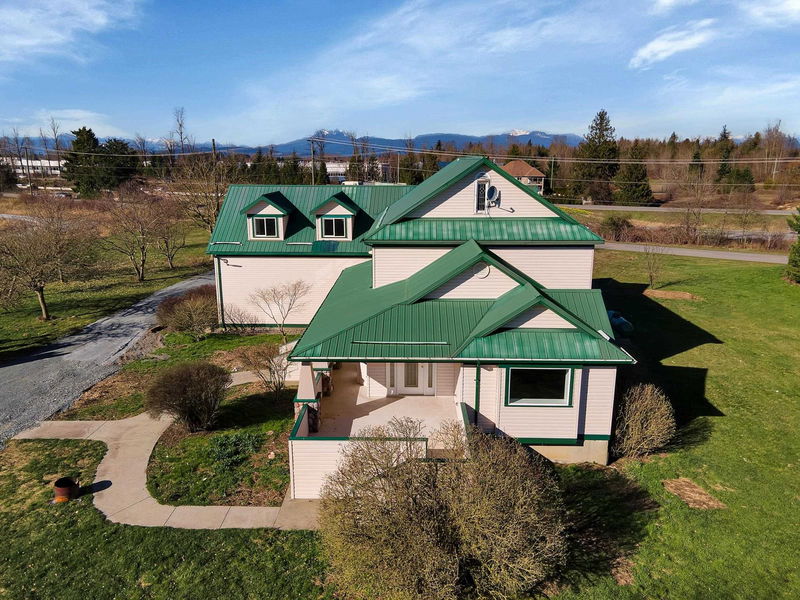Caractéristiques principales
- MLS® #: R2923991
- ID de propriété: SIRC2080113
- Type de propriété: Résidentiel, Maison unifamiliale détachée
- Aire habitable: 3 934 pi.ca.
- Grandeur du terrain: 5,50 ac
- Construit en: 1996
- Chambre(s) à coucher: 6+2
- Salle(s) de bain: 4+2
- Stationnement(s): 10
- Inscrit par:
- Sutton Premier Realty
Description de la propriété
Call it a Trucker Special !!!!! Fully renovated 8 Bedroom 6 bathroom house on 5.5 Acres. Extra large double garage 10' high doors/Car workshop with power/water/Air and car lift. 5.5 acres are fully fenced and flat, fully usable, offers lots of options to new landlord. Some of the many features incl. Man made Extra Large Koi Fish pond, Almost half acre of fruit orchard with all different fruit trees, Large Shop can be use as a workshop or can be easily use as Theatre room/ Game room since it is attached to the house as well The spacious home offers potential to accommodate a big Family with 2 bedroom In-law Suite. the possibilities are endless! You are minutes to Hwy #1, Enjoy the country atmosphere, the privacy, This is a wow !!!
Pièces
- TypeNiveauDimensionsPlancher
- Chambre à coucherAu-dessus12' 3.9" x 13'Autre
- Chambre à coucherAu-dessus12' 3.9" x 13'Autre
- Chambre à coucherAu-dessus9' 3" x 13' 8"Autre
- SalonAu-dessus11' 11" x 13' 11"Autre
- CuisineAu-dessus8' 3.9" x 9' 6.9"Autre
- Chambre à coucherAu-dessus11' 2" x 28' 2"Autre
- Chambre à coucherAu-dessus9' 6.9" x 15' 11"Autre
- Salle de loisirsSous-sol12' 9.9" x 13' 11"Autre
- BarSous-sol12' 9.9" x 13' 11"Autre
- Chambre à coucherSous-sol11' 6.9" x 12' 6.9"Autre
- SalonPrincipal9' x 10' 9.9"Autre
- Penderie (Walk-in)Sous-sol3' 6" x 6' 8"Autre
- Chambre à coucherSous-sol9' 8" x 11' 11"Autre
- Penderie (Walk-in)Sous-sol3' 6" x 6' 8"Autre
- ServiceSous-sol12' x 13' 11"Autre
- AtelierPrincipal21' x 27'Autre
- Salle familialePrincipal15' 9.9" x 18' 11"Autre
- CuisinePrincipal9' 3" x 13' 9.9"Autre
- Chambre à coucher principalePrincipal12' x 13' 9.9"Autre
- Penderie (Walk-in)Principal4' 11" x 4' 11"Autre
- FoyerPrincipal9' 5" x 13'Autre
- AutrePrincipal3' 8" x 21'Autre
- FoyerPrincipal5' 11" x 12' 8"Autre
- Salle de lavagePrincipal4' 8" x 9'Autre
Agents de cette inscription
Demandez plus d’infos
Demandez plus d’infos
Emplacement
27550 48 Avenue, Langley, British Columbia, V4W 1S1 Canada
Autour de cette propriété
En savoir plus au sujet du quartier et des commodités autour de cette résidence.
Demander de l’information sur le quartier
En savoir plus au sujet du quartier et des commodités autour de cette résidence
Demander maintenantCalculatrice de versements hypothécaires
- $
- %$
- %
- Capital et intérêts 0
- Impôt foncier 0
- Frais de copropriété 0

